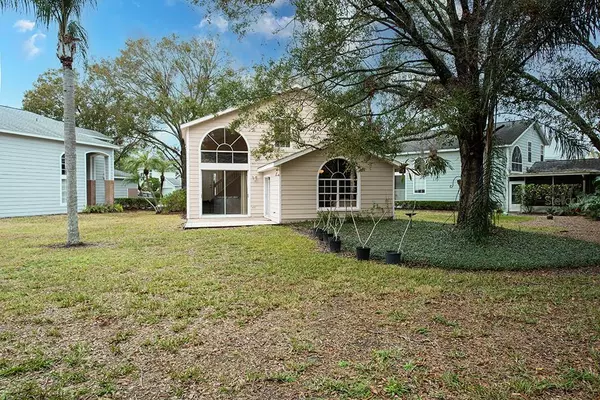3 Beds
3 Baths
1,883 SqFt
3 Beds
3 Baths
1,883 SqFt
Key Details
Property Type Single Family Home
Sub Type Single Family Residence
Listing Status Active
Purchase Type For Sale
Square Footage 1,883 sqft
Price per Sqft $212
Subdivision Tampa Palms Area 2 Unit 5B
MLS Listing ID TB8342719
Bedrooms 3
Full Baths 2
Half Baths 1
HOA Fees $144/mo
HOA Y/N Yes
Originating Board Stellar MLS
Year Built 1994
Annual Tax Amount $3,537
Lot Size 8,276 Sqft
Acres 0.19
Lot Dimensions 59x143
Property Description
The home welcomes you with a bright and airy family room featuring soaring ceilings, plush carpet, and abundant natural light streaming through glass sliders that open to the backyard. The kitchen is a chef's delight, showcasing white cabinets, white countertops, and white appliances, along with a cozy eat-in nook that overlooks the second living space. The formal dining room, conveniently located off the kitchen, is ideal for hosting gatherings, while the downstairs half-bath provides added convenience for guests.
Upstairs, you'll find all three bedrooms, including the luxurious master suite with plush carpeting and a private en-suite bathroom. The master bath features a walk-in shower, soaking tub, dual vanities, white cabinetry, and a private commode. The additional two bedrooms share a well-appointed guest bathroom with a shower/tub combo and matching white cabinetry.
This property is part of the coveted Tampa Palms community, known for its low monthly HOA fees covering lawn care, landscaping, mulching, mailboxes, gate, and road maintenance. Residents enjoy exclusive access to exceptional amenities, including five community parks, a resort-style pool, tennis courts, a skate park, playgrounds, and the renowned Tampa Palms Golf and Country Club.
Located just minutes from major highways, this home is perfectly situated near premier shopping, dining, and entertainment options, as well as top-rated medical facilities, cultural venues, and scenic parks and nature preserves. Whether you're looking for relaxation, recreation, or convenience, this home offers it all.
Don't miss the opportunity to own this exceptional property in one of Tampa's most sought-after communities. Schedule your private tour today and make it yours!
Location
State FL
County Hillsborough
Community Tampa Palms Area 2 Unit 5B
Zoning PD
Rooms
Other Rooms Den/Library/Office, Formal Dining Room Separate, Formal Living Room Separate
Interior
Interior Features Built-in Features, Ceiling Fans(s), Eat-in Kitchen, High Ceilings, PrimaryBedroom Upstairs, Stone Counters, Vaulted Ceiling(s), Walk-In Closet(s)
Heating Central
Cooling Central Air
Flooring Carpet, Hardwood, Tile
Fireplace false
Appliance Dishwasher, Disposal, Electric Water Heater, Microwave, Range, Refrigerator
Laundry Inside, Laundry Room
Exterior
Exterior Feature Irrigation System, Sliding Doors
Garage Spaces 2.0
Community Features Association Recreation - Owned, Deed Restrictions, Fitness Center, Gated Community - No Guard, Golf, Irrigation-Reclaimed Water, Pool, Sidewalks, Tennis Courts, Wheelchair Access
Utilities Available Cable Available, Electricity Connected, Fiber Optics, Public, Street Lights
Amenities Available Basketball Court, Fitness Center, Golf Course, Playground, Tennis Court(s)
View Trees/Woods
Roof Type Shingle
Porch Patio
Attached Garage true
Garage true
Private Pool No
Building
Lot Description Corner Lot
Story 2
Entry Level Two
Foundation Slab
Lot Size Range 0 to less than 1/4
Sewer Public Sewer
Water Public
Structure Type Wood Frame
New Construction false
Schools
Elementary Schools Chiles-Hb
Middle Schools Liberty-Hb
High Schools Freedom-Hb
Others
Pets Allowed Yes
HOA Fee Include Pool,Other,Recreational Facilities
Senior Community No
Ownership Fee Simple
Monthly Total Fees $144
Acceptable Financing Cash, Conventional, FHA, VA Loan
Membership Fee Required Required
Listing Terms Cash, Conventional, FHA, VA Loan
Special Listing Condition None

Find out why customers are choosing LPT Realty to meet their real estate needs





