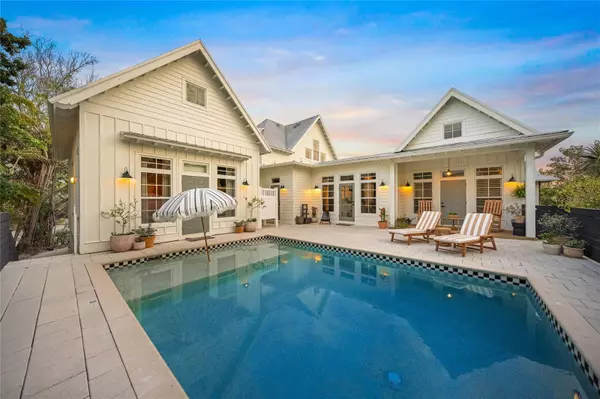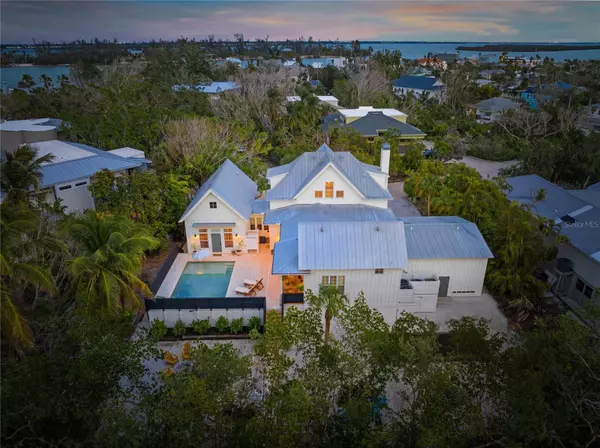4 Beds
5 Baths
3,254 SqFt
4 Beds
5 Baths
3,254 SqFt
Key Details
Property Type Single Family Home
Sub Type Single Family Residence
Listing Status Active
Purchase Type For Sale
Square Footage 3,254 sqft
Price per Sqft $1,167
Subdivision Lands End
MLS Listing ID A4637387
Bedrooms 4
Full Baths 4
Half Baths 1
HOA Fees $2,900/qua
HOA Y/N Yes
Originating Board Stellar MLS
Year Built 2005
Annual Tax Amount $41,274
Lot Size 6,969 Sqft
Acres 0.16
Property Description
The experience continues as you open the custom steel door, leading to the private owner's suite and luxurious primary bath. Upstairs, you'll find two spacious en-suite bedrooms, plus a versatile fourth bedroom that doubles as a mother-in-law suite with a private entrance and loft, ensuring comfort and privacy for everyone. The property also offers a great outdoor area for an evening around the fire pit, tending to fruit trees or fishing off of your private dock in your backyard. looking for more adventure, grab a paddle board off the rack and you launch from your own backyard.
This home is brimming with exceptional features and upgrades, with meticulous attention to detail at every turn. A few noteworthy items are the wood burning fireplace with herringbone design, impact windows and doors, heated saltwater pool, fire clay brick tile flooring in several rooms, indoor laundry, coffee bar and outdoor grill area. The exclusive gated community offers a private pool, tennis courts, and a boat slip. Additionally, the Village community provides a neighbor boat ramp, kayak launch, and fishing piers, making it easy to enjoy the outdoors. And what day is complete without hopping on your golf cart or taking a short walk to the pristine white beaches of the Gulf of Mexico.
If you're in the mood for a night off from cooking, take a short stroll to one of three walkable restaurants—Shore, Mar Vista, or Whitney's—each offering a unique dining experience. This is more than just a home—it's a lifestyle!
Location
State FL
County Manatee
Community Lands End
Zoning R3MX
Interior
Interior Features Built-in Features, Coffered Ceiling(s), High Ceilings, Living Room/Dining Room Combo, Open Floorplan, Primary Bedroom Main Floor, Split Bedroom, Stone Counters, Thermostat, Walk-In Closet(s), Wet Bar, Window Treatments
Heating Central
Cooling Central Air
Flooring Tile, Wood
Fireplaces Type Living Room, Wood Burning
Fireplace true
Appliance Other
Laundry Laundry Room
Exterior
Exterior Feature Lighting, Other, Outdoor Grill, Outdoor Shower, Private Mailbox
Parking Features Driveway, Garage Door Opener, Golf Cart Parking, Tandem
Garage Spaces 2.0
Pool Gunite, Heated, In Ground, Lighting, Salt Water
Community Features Deed Restrictions, Gated Community - No Guard, Golf Carts OK, Sidewalks, Tennis Courts
Utilities Available Electricity Connected
Waterfront Description Canal - Saltwater
View Y/N Yes
Water Access Yes
Water Access Desc Bay/Harbor,Canal - Saltwater,Gulf/Ocean to Bay
Roof Type Metal
Attached Garage true
Garage true
Private Pool Yes
Building
Story 1
Entry Level Two
Foundation Stilt/On Piling
Lot Size Range 0 to less than 1/4
Sewer Public Sewer
Water Public
Architectural Style Custom, Key West
Structure Type Block,Concrete,Other,Wood Siding
New Construction false
Schools
Elementary Schools Anna Maria Elementary
Middle Schools Martha B. King Middle
High Schools Bayshore High
Others
Pets Allowed Yes
HOA Fee Include Pool,Escrow Reserves Fund,Maintenance Structure,Maintenance Grounds,Maintenance,Pest Control,Private Road,Recreational Facilities
Senior Community No
Ownership Fee Simple
Monthly Total Fees $966
Acceptable Financing Cash, Conventional
Membership Fee Required Required
Listing Terms Cash, Conventional
Special Listing Condition None

Find out why customers are choosing LPT Realty to meet their real estate needs





