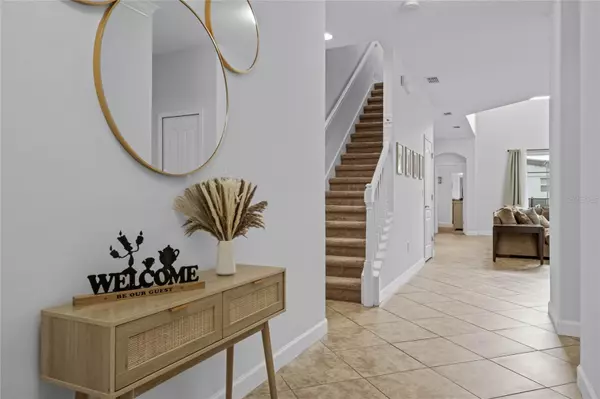5 Beds
5 Baths
3,015 SqFt
5 Beds
5 Baths
3,015 SqFt
Key Details
Property Type Single Family Home
Sub Type Single Family Residence
Listing Status Active
Purchase Type For Sale
Square Footage 3,015 sqft
Price per Sqft $169
Subdivision Paradise Palms Resort Ph 3A
MLS Listing ID O6274369
Bedrooms 5
Full Baths 5
HOA Fees $660/mo
HOA Y/N Yes
Originating Board Stellar MLS
Year Built 2013
Annual Tax Amount $7,413
Lot Size 6,534 Sqft
Acres 0.15
Property Description
Step inside and be greeted by a spacious, open-concept living area where every detail has been carefully considered for comfort and style. The deluxe, fully furnished kitchen features sleek dark cabinetry, complemented by a large granite central island with bar stools — perfect for entertaining or enjoying a casual meal.
Outside, the private, heated pool and spa offer a serene escape with ample space for lounging or swimming year-round.
Located just 10 minutes from Disney World, with an array of nearby restaurants, supermarkets, and shops, this home offers convenience and fun at every turn. The community itself is packed with amenities, including a clubhouse with a large pool featuring a slide and waterfall, a fitness room, a cinema, tennis and basketball courts, a game room, a playground, and a tiki bar—ideal for relaxation and recreation for all ages.
The HOA fee covers cable TV, high-speed internet, landscaping, trash collection, and 24-hour security with a guarded gate entrance, ensuring peace of mind for you and your guests. Best of all, short-term rentals are permitted, providing the potential for excellent rental income if desired.
This is more than just a vacation home—it's a lifestyle. Don't miss the opportunity to make this paradise your own!
Location
State FL
County Osceola
Community Paradise Palms Resort Ph 3A
Zoning PUD
Rooms
Other Rooms Inside Utility
Interior
Interior Features Ceiling Fans(s), High Ceilings, Living Room/Dining Room Combo, PrimaryBedroom Upstairs, Window Treatments
Heating Heat Pump
Cooling Central Air
Flooring Carpet, Ceramic Tile
Furnishings Furnished
Fireplace false
Appliance Dishwasher, Disposal, Dryer, Microwave, Range, Refrigerator, Washer
Laundry Inside
Exterior
Exterior Feature Irrigation System, Sidewalk, Sliding Doors
Parking Features Driveway
Garage Spaces 1.0
Pool Heated, In Ground
Community Features Association Recreation - Owned, Clubhouse, Fitness Center, Gated Community - Guard, Pool
Utilities Available BB/HS Internet Available, Cable Available, Street Lights
Roof Type Tile
Attached Garage true
Garage true
Private Pool Yes
Building
Story 2
Entry Level Two
Foundation Slab
Lot Size Range 0 to less than 1/4
Sewer Public Sewer
Water Public
Architectural Style Contemporary
Structure Type Block,Stucco,Wood Frame
New Construction false
Schools
Elementary Schools Westside K-8
Middle Schools Horizon Middle
High Schools Celebration High
Others
Pets Allowed Yes
HOA Fee Include Guard - 24 Hour,Cable TV,Pool,Pest Control,Private Road,Trash
Senior Community No
Ownership Fee Simple
Monthly Total Fees $660
Acceptable Financing Cash, Conventional
Membership Fee Required Required
Listing Terms Cash, Conventional
Special Listing Condition None

Find out why customers are choosing LPT Realty to meet their real estate needs





