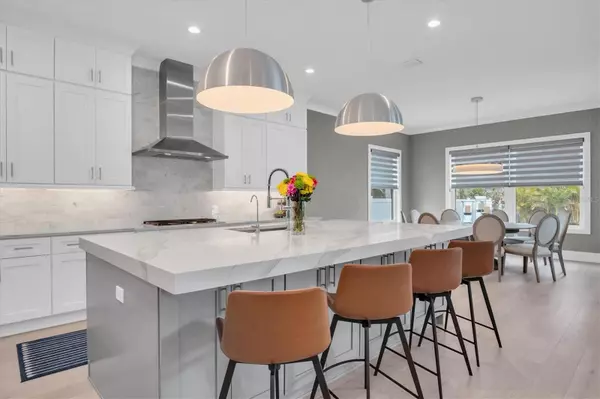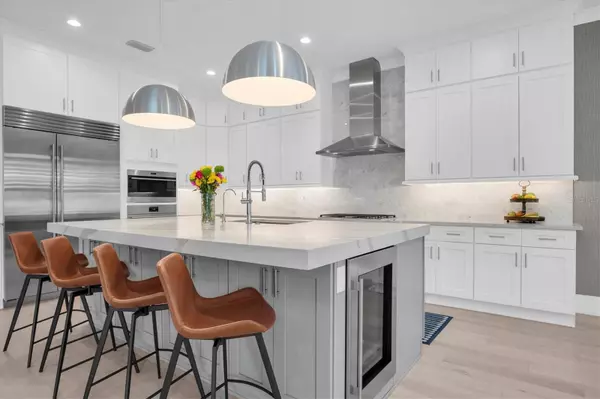5 Beds
6 Baths
5,235 SqFt
5 Beds
6 Baths
5,235 SqFt
Key Details
Property Type Single Family Home
Sub Type Single Family Residence
Listing Status Active
Purchase Type For Sale
Square Footage 5,235 sqft
Price per Sqft $668
Subdivision Tibbetts Add To Harbor V
MLS Listing ID TB8342235
Bedrooms 5
Full Baths 5
Half Baths 1
HOA Y/N No
Originating Board Stellar MLS
Year Built 2024
Annual Tax Amount $10,769
Lot Size 0.260 Acres
Acres 0.26
Lot Dimensions 65x171
Property Description
Location
State FL
County Hillsborough
Community Tibbetts Add To Harbor V
Zoning RS-60
Rooms
Other Rooms Bonus Room, Den/Library/Office, Inside Utility
Interior
Interior Features Ceiling Fans(s), Crown Molding, Dry Bar, High Ceilings, Kitchen/Family Room Combo, Open Floorplan, PrimaryBedroom Upstairs, Solid Surface Counters, Solid Wood Cabinets, Stone Counters, Thermostat, Walk-In Closet(s), Window Treatments
Heating Central, Electric
Cooling Central Air, Zoned
Flooring Ceramic Tile, Hardwood
Fireplaces Type Electric, Family Room, Insert
Fireplace true
Appliance Built-In Oven, Convection Oven, Cooktop, Dishwasher, Disposal, Exhaust Fan, Gas Water Heater, Microwave, Range Hood, Refrigerator, Washer, Water Filtration System, Wine Refrigerator
Laundry Inside, Laundry Room
Exterior
Exterior Feature Irrigation System, Outdoor Kitchen, Rain Gutters, Sliding Doors
Parking Features Driveway, Garage Door Opener, Tandem
Garage Spaces 3.0
Fence Fenced, Vinyl
Pool Gunite, In Ground, Pool Sweep, Salt Water
Utilities Available BB/HS Internet Available, Electricity Connected, Natural Gas Connected, Public, Sewer Connected, Water Connected
Roof Type Metal,Shingle
Porch Covered, Rear Porch
Attached Garage true
Garage true
Private Pool Yes
Building
Lot Description City Limits, Landscaped
Story 2
Entry Level Two
Foundation Slab
Lot Size Range 1/4 to less than 1/2
Builder Name JAVIC PROPERTIES
Sewer Public Sewer
Water Public
Architectural Style Coastal, Contemporary, Custom
Structure Type Block,Stone,Stucco
New Construction false
Schools
Elementary Schools Roosevelt-Hb
Middle Schools Coleman-Hb
High Schools Plant City-Hb
Others
Senior Community No
Ownership Fee Simple
Acceptable Financing Cash, Conventional
Listing Terms Cash, Conventional
Special Listing Condition None

Find out why customers are choosing LPT Realty to meet their real estate needs





