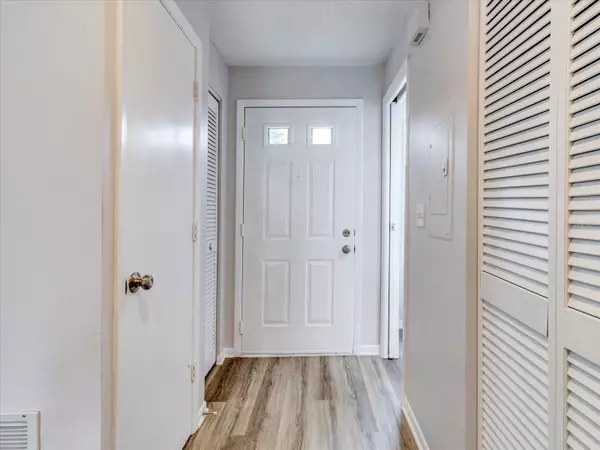2 Beds
3 Baths
1,231 SqFt
2 Beds
3 Baths
1,231 SqFt
Key Details
Property Type Townhouse
Sub Type Townhouse
Listing Status Active
Purchase Type For Sale
Square Footage 1,231 sqft
Price per Sqft $231
Subdivision Chateaux De Ville
MLS Listing ID TB8341920
Bedrooms 2
Full Baths 1
Half Baths 2
HOA Fees $217/mo
HOA Y/N Yes
Originating Board Stellar MLS
Year Built 1986
Annual Tax Amount $3,407
Lot Size 1,742 Sqft
Acres 0.04
Property Description
As you step inside, you'll be greeted by a generously sized living and dining room, designed to create an open and inviting atmosphere making it easy to entertain and relax with updated ceiling fans and blinds for added comfort. The abundant natural light streaming in through large windows showcasing the luxury vinyl plank flooring creating a warm and inviting atmosphere. adds warmth and charm to the space. Whether you're hosting a dinner party or simply enjoying a quiet evening at home, this living and dining area offers plenty of room to make it your own.
Cooking enthusiasts will appreciate the well-appointed kitchen, Newly updated kitchen cabinets with new quartz countertops complete with new modern appliances of stove, microwave and dishwasher. For your convenience, a dedicated laundry room inside has space for a full size washer and dryer, making chores a breeze with the ease of in-house laundry facilities.
The townhouse also features 2 spacious bedrooms, providing you with a peaceful retreat at the end of the day. The master bedroom boasts an en-suite bathroom and 2-large walk-in closets while the second bedroom is serviced by an adjacent full bathroom, ensuring that every member of your household has their own personal space. Each bedroom offers comfort and privacy, making it an ideal space to unwind and recharge.
Outdoors, you'll discover a delightful pool area with a charming cabana. It's the perfect spot to soak up the sun, cool off on a hot day, or relax with friends and neighbors. This amenity adds a touch of resort-style living to your townhouse experience.
HOA covers maintenance-free living; covering building exterior, grounds maintenance, trash, and community pool. Recent upgrades include A/C system 2021, Electric water heater 2021, Roof approx. 2017. Video and floor plan available. Close to Clearwater Mall, shops and restaurants. 25 minutes from Tampa International Airport. This townhouse offers spacious and comfortable living spaces, modern amenities, and a convenient location. It's the ideal place to call home, where you can create lasting memories in a welcoming and luxurious setting. Schedule your viewing today!
Location
State FL
County Pinellas
Community Chateaux De Ville
Interior
Interior Features Living Room/Dining Room Combo, PrimaryBedroom Upstairs, Stone Counters, Window Treatments
Heating Electric
Cooling Central Air
Flooring Carpet, Luxury Vinyl
Fireplace false
Appliance Dishwasher, Microwave, Range, Refrigerator
Laundry Electric Dryer Hookup, Inside, Washer Hookup
Exterior
Exterior Feature Sidewalk, Storage
Parking Features Assigned, Guest, Off Street
Fence Board
Community Features Clubhouse, Pool
Utilities Available Cable Available, Electricity Connected, Sewer Connected, Street Lights, Water Connected
View City
Roof Type Shingle
Porch Patio
Garage false
Private Pool No
Building
Lot Description Near Public Transit, Sidewalk, Paved
Story 2
Entry Level Two
Foundation Slab
Lot Size Range 0 to less than 1/4
Sewer Public Sewer
Water None
Architectural Style Contemporary
Structure Type Block,Stucco
New Construction false
Schools
Elementary Schools Belcher Elementary-Pn
Middle Schools Oak Grove Middle-Pn
High Schools Clearwater High-Pn
Others
Pets Allowed Cats OK, Dogs OK
HOA Fee Include Pool,Maintenance Grounds,Trash
Senior Community No
Ownership Fee Simple
Monthly Total Fees $217
Acceptable Financing Cash, Conventional, VA Loan
Membership Fee Required Required
Listing Terms Cash, Conventional, VA Loan
Special Listing Condition None

Find out why customers are choosing LPT Realty to meet their real estate needs





