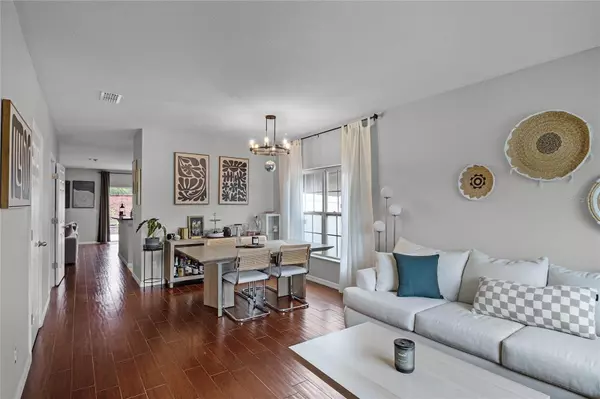5 Beds
4 Baths
2,900 SqFt
5 Beds
4 Baths
2,900 SqFt
Key Details
Property Type Single Family Home
Sub Type Single Family Residence
Listing Status Active
Purchase Type For Sale
Square Footage 2,900 sqft
Price per Sqft $158
Subdivision Hammock Trls Ph 2A-A
MLS Listing ID O6273252
Bedrooms 5
Full Baths 3
Half Baths 1
HOA Fees $201/qua
HOA Y/N Yes
Originating Board Stellar MLS
Year Built 2014
Annual Tax Amount $5,787
Lot Size 5,662 Sqft
Acres 0.13
Property Description
This stunning two-story property combines elegance, comfort, and convenience in one perfect package. Nestled in a desirable community, this home boasts 5 spacious bedrooms, 3.5 bathrooms, and an expansive open floor plan ideal for modern living.
Step into the bright and airy living spaces, featuring vaulted ceilings, stylish finishes, and natural light that fills every corner. The gourmet kitchen is a chef's dream, with sleek granite countertops, dark wood cabinetry, stainless steel appliances, and a chic tile backsplash. Whether entertaining guests in the formal dining area or relaxing in the cozy family room, you'll feel right at home.
The primary suite is your private retreat, complete with a walk-in closet and an en-suite bath. Outside, the manicured landscaping and paver driveway add curb appeal, while the fenced backyard offers privacy and space for outdoor gatherings.
Located close to schools, shopping, dining, and major highways, this property is perfect for those seeking both tranquility and accessibility. Don't miss the opportunity to make this home yours – schedule your showing today!
Location
State FL
County Osceola
Community Hammock Trls Ph 2A-A
Zoning SFR
Rooms
Other Rooms Bonus Room, Family Room, Loft, Storage Rooms
Interior
Interior Features Ceiling Fans(s), Eat-in Kitchen, High Ceilings, Living Room/Dining Room Combo, Open Floorplan, Stone Counters, Thermostat, Walk-In Closet(s)
Heating Central
Cooling Central Air
Flooring Carpet, Hardwood, Tile
Fireplaces Type Decorative, Family Room
Furnishings Unfurnished
Fireplace true
Appliance Dishwasher, Disposal, Microwave, Range, Refrigerator
Laundry Inside, Laundry Room, Upper Level
Exterior
Exterior Feature Outdoor Kitchen, Rain Gutters, Sidewalk, Sliding Doors
Parking Features Driveway, Garage Door Opener
Garage Spaces 2.0
Fence Fenced, Vinyl
Community Features Park, Pool
Utilities Available BB/HS Internet Available, Cable Available, Electricity Connected, Phone Available, Public, Water Connected
Roof Type Shingle
Porch Covered, Front Porch, Patio
Attached Garage true
Garage true
Private Pool No
Building
Lot Description In County, Sidewalk
Entry Level Two
Foundation Slab
Lot Size Range 0 to less than 1/4
Sewer Public Sewer
Water Public
Architectural Style Florida
Structure Type Stucco
New Construction false
Schools
Elementary Schools Sunrise Elementary
Middle Schools Horizon Middle
High Schools Poinciana High School
Others
Pets Allowed Yes
HOA Fee Include Pool,Insurance,Management,Private Road,Trash
Senior Community No
Ownership Fee Simple
Monthly Total Fees $67
Acceptable Financing Cash, Conventional, FHA, VA Loan
Membership Fee Required Required
Listing Terms Cash, Conventional, FHA, VA Loan
Special Listing Condition None

Find out why customers are choosing LPT Realty to meet their real estate needs





