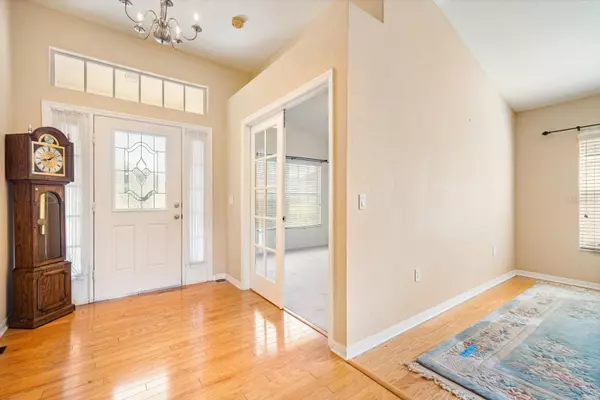4 Beds
2 Baths
1,820 SqFt
4 Beds
2 Baths
1,820 SqFt
Key Details
Property Type Single Family Home
Sub Type Single Family Residence
Listing Status Active
Purchase Type For Sale
Square Footage 1,820 sqft
Price per Sqft $219
Subdivision Asbel Estates
MLS Listing ID TB8341620
Bedrooms 4
Full Baths 2
HOA Fees $177/qua
HOA Y/N Yes
Originating Board Stellar MLS
Year Built 2008
Annual Tax Amount $1,904
Lot Size 6,534 Sqft
Acres 0.15
Property Description
Upon entering through a stained glass front door, you are greeted by a welcoming foyer. Immediately to your left, a spacious bedroom featuring French doors awaits. The expansive open floor plan seamlessly connects the dining room and family room, creating a harmonious living space. The kitchen is well-equipped with a generous amount of cabinetry, ample natural light from the windows, and a convenient walk-in pantry. It overlooks both the dining area and the family room, and also includes a sizable eat-in kitchen. The family room features a door that leads to a screened lanai, providing views of the tranquil pond, enhancing the home's peaceful ambiance.
This residence features a split bedroom layout, with the master en-suite situated on the right side. The master suite is adorned with wood laminate flooring and includes a spacious garden tub as well as a separate walk-in shower. Additionally, it offers dual sinks and a large walk-in closet. The bathrooms throughout the home are finished with tile flooring. On the opposite side of the house, you will find two generously sized guest rooms along with a guest bathroom. This home is centrally located with easy access to all the favorite Florida spots. Low HOA ! CALL FOR YOUR PRIVATE TOUR. ALL measurements are aprox and to be verified by buyer.
Location
State FL
County Pasco
Community Asbel Estates
Zoning MPUD
Interior
Interior Features Cathedral Ceiling(s), Ceiling Fans(s), Eat-in Kitchen, High Ceilings, Kitchen/Family Room Combo, L Dining, Living Room/Dining Room Combo, Open Floorplan, Split Bedroom, Thermostat, Walk-In Closet(s)
Heating Central, Electric
Cooling Central Air
Flooring Laminate, Luxury Vinyl, Tile
Fireplace false
Appliance Cooktop, Dishwasher, Electric Water Heater, Freezer, Microwave, Range, Refrigerator
Laundry Electric Dryer Hookup, Inside, Washer Hookup
Exterior
Exterior Feature Sidewalk, Sliding Doors
Garage Spaces 2.0
Community Features Deed Restrictions, Park, Playground, Sidewalks
Utilities Available Cable Available, Electricity Available, Electricity Connected, Phone Available, Public, Water Available, Water Connected
Amenities Available Park
View Water
Roof Type Shingle
Porch Covered, Enclosed, Rear Porch, Screened
Attached Garage true
Garage true
Private Pool No
Building
Lot Description Cleared, In County, Near Golf Course, Sidewalk, Paved
Entry Level One
Foundation Block
Lot Size Range 0 to less than 1/4
Sewer Public Sewer
Water Public
Architectural Style Contemporary
Structure Type Stucco
New Construction false
Schools
Elementary Schools Connerton Elem
Middle Schools Pine View Middle-Po
High Schools Land O' Lakes High-Po
Others
Pets Allowed Yes
Senior Community No
Ownership Fee Simple
Monthly Total Fees $59
Acceptable Financing Cash, Conventional, FHA, VA Loan
Membership Fee Required Required
Listing Terms Cash, Conventional, FHA, VA Loan
Special Listing Condition None

Find out why customers are choosing LPT Realty to meet their real estate needs





