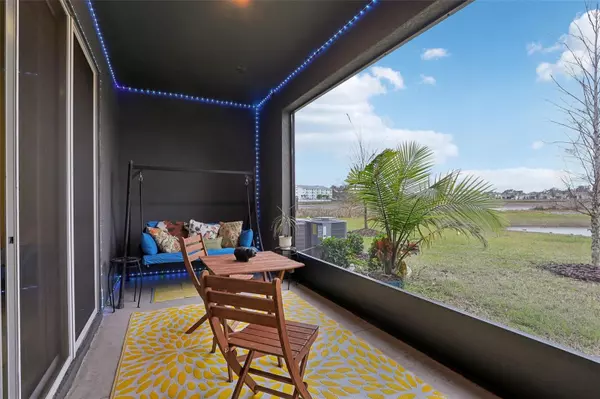3 Beds
3 Baths
1,688 SqFt
3 Beds
3 Baths
1,688 SqFt
OPEN HOUSE
Sun Jan 26, 12:00pm - 2:00pm
Key Details
Property Type Townhouse
Sub Type Townhouse
Listing Status Active
Purchase Type For Sale
Square Footage 1,688 sqft
Price per Sqft $168
Subdivision Beaumont Ph I
MLS Listing ID G5091444
Bedrooms 3
Full Baths 2
Half Baths 1
HOA Fees $450/qua
HOA Y/N Yes
Originating Board Stellar MLS
Year Built 2022
Annual Tax Amount $4,581
Lot Size 2,178 Sqft
Acres 0.05
Property Description
Welcome to this BETTER THAN NEW 2-year-old townhouse, where modern convenience meets tranquil natural beauty. Located in a PRIME AREA, this home offers a perfect blend of comfort, style, and innovation, ideal for those seeking both relaxation and connectivity.
As you step into this inviting two-story home, the thoughtful layout is immediately apparent. Upon entering through the spacious foyer, you'll find a convenient half bathroom—perfect for entertaining guests. The open floor plan flows seamlessly into the stunning kitchen, which is sure to impress. Featuring a large granite island, walk-in pantry, stainless steel appliances, and abundant cabinetry for extra storage, this kitchen is both functional and stylish.
Up the plush carpeted stairs, you'll discover three well-sized bedrooms, two full bathrooms, and a dedicated laundry room. The primary bedroom is a true retreat, offering breathtaking views of the water and surrounding nature—perfect for relaxing and unwinding at the end of the day.
One of the STANDOUT FEATURES of this townhouse is its SCREENED-IN FRONT AND REAR PORCHES. Enjoy BREATHTAKING VIEWS of a serene lake, framed by majestic old Florida oak trees draped in Spanish moss. Whether it's morning coffee or a sunset cocktail, the tranquil beauty of this setting is the perfect backdrop to everyday life.
This home is also a SMART HOME offering the ultimate in convenience and security. Control your home at the touch of a button with an integrated app that allows you to lock the front door, open the garage, adjust the temperature, and even control the lights, all from your phone. A video doorbell camera provides added peace of mind, so you can always see who's at your door.
Conveniently located near shopping, dining, entertainment, and grocery stores, you'll have everything you need just minutes away. Plus, for those looking to experience the excitement of the Villages community, you're just a short drive from all the action.
Don't miss out on this rare opportunity to own a beautifully appointed townhouse with stunning views and cutting-edge smart home features. Schedule a showing today and make this peaceful oasis your own!
Location
State FL
County Sumter
Community Beaumont Ph I
Zoning RESI
Interior
Interior Features Ceiling Fans(s), Eat-in Kitchen, Open Floorplan, Smart Home, Stone Counters, Thermostat, Walk-In Closet(s)
Heating Central
Cooling Central Air
Flooring Carpet, Ceramic Tile
Fireplace false
Appliance Cooktop, Dishwasher, Disposal, Dryer, Electric Water Heater, Exhaust Fan, Freezer, Ice Maker, Microwave, Range, Refrigerator, Washer
Laundry Inside, Laundry Room, Upper Level
Exterior
Exterior Feature Sidewalk, Sliding Doors
Parking Features Driveway, Garage Door Opener
Garage Spaces 1.0
Community Features Community Mailbox, Gated Community - No Guard, Pool, Sidewalks
Utilities Available BB/HS Internet Available, Cable Connected, Electricity Connected, Sewer Connected, Street Lights, Water Connected
Waterfront Description Pond
View Y/N Yes
View Water
Roof Type Shingle
Porch Front Porch, Rear Porch, Screened
Attached Garage true
Garage true
Private Pool No
Building
Lot Description Sidewalk, Paved
Story 2
Entry Level One
Foundation Block
Lot Size Range 0 to less than 1/4
Sewer Public Sewer
Water Public
Structure Type Stucco
New Construction false
Schools
Elementary Schools Wildwood Elementary
Middle Schools Wildwood Middle
High Schools Wildwood High
Others
Pets Allowed Yes
HOA Fee Include Cable TV,Common Area Taxes,Pool,Internet
Senior Community No
Ownership Fee Simple
Monthly Total Fees $150
Acceptable Financing Cash, Conventional, FHA, VA Loan
Membership Fee Required Required
Listing Terms Cash, Conventional, FHA, VA Loan
Special Listing Condition None

Find out why customers are choosing LPT Realty to meet their real estate needs





