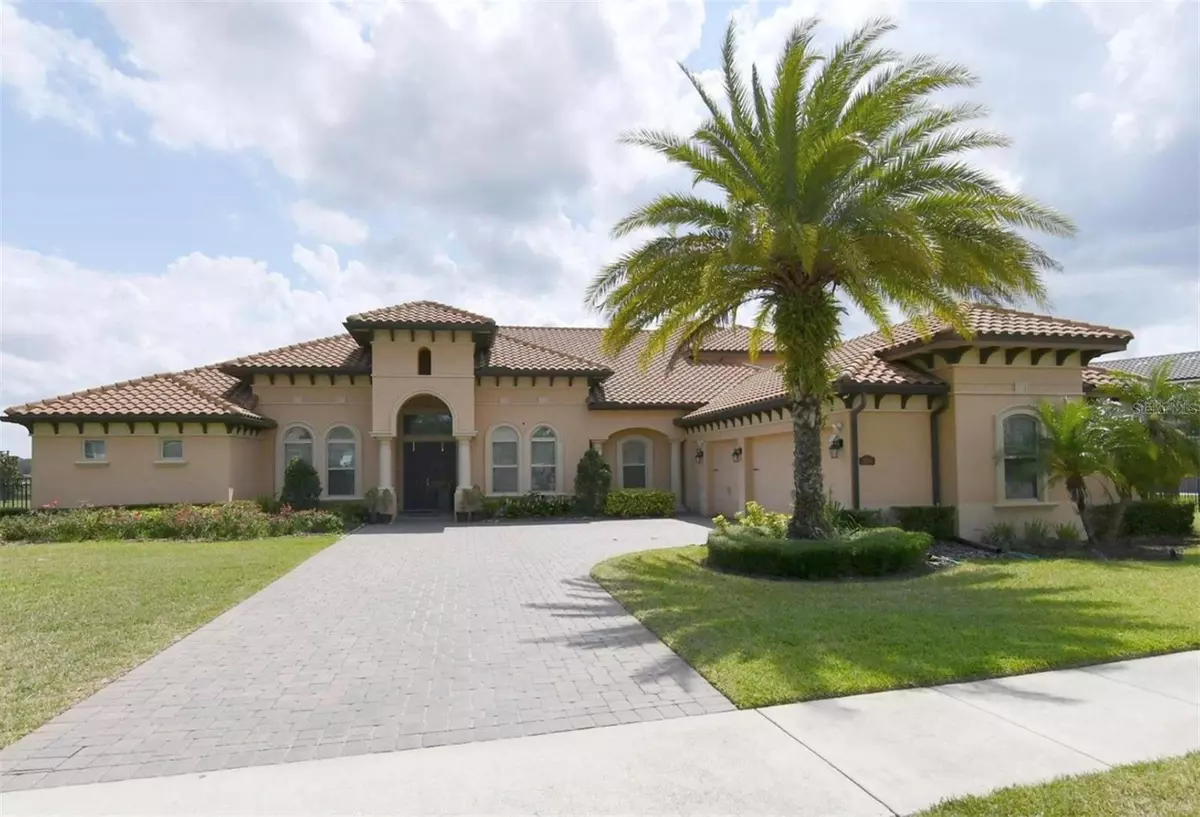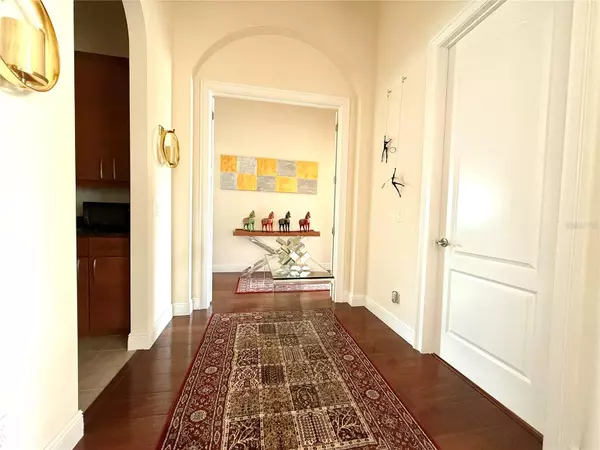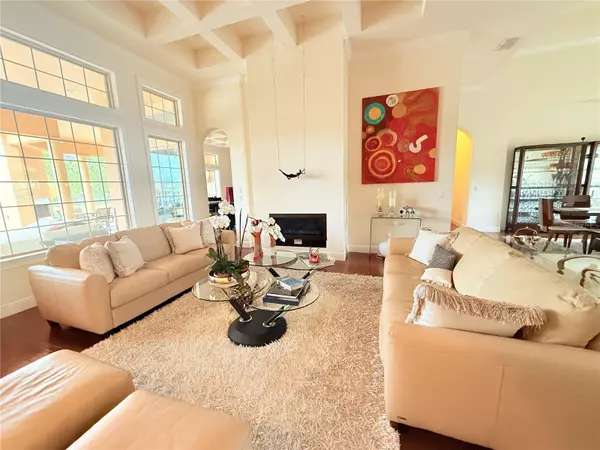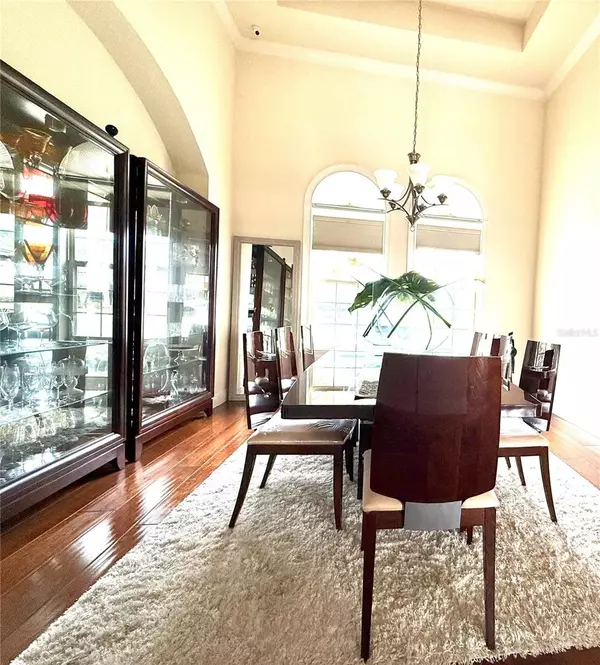5 Beds
5 Baths
5,118 SqFt
5 Beds
5 Baths
5,118 SqFt
Key Details
Property Type Single Family Home
Sub Type Single Family Residence
Listing Status Active
Purchase Type For Sale
Square Footage 5,118 sqft
Price per Sqft $468
Subdivision Steeple Chase
MLS Listing ID O6271582
Bedrooms 5
Full Baths 5
HOA Fees $220/mo
HOA Y/N Yes
Originating Board Stellar MLS
Year Built 2014
Annual Tax Amount $14,847
Lot Size 1.000 Acres
Acres 1.0
Lot Dimensions 30+91+61+270+36+86+323
Property Description
Spanning an extraordinary 5118 sq ft, this home offers the most spacious and thoughtfully designed layout, with five of the most generously proportioned bedrooms and five bathrooms. The residence is crafted to perfection, blending the most elegant formal spaces with the most inviting casual areas, including a refined living room, an exquisite dining room, and the most versatile office for any lifestyle.
For entertainment enthusiasts, this home delivers the most remarkable experiences. A dedicated game room and the most immersive home theater ensure unforgettable moments with family and friends. From the first step inside, you'll be greeted by the tallest 11-foot ceilings in the foyer and living areas, while the formal dining room boasts the most awe-inspiring 16-foot ceiling, bathed in abundant natural light.
At the heart of this residence lies the most magnificent open kitchen, seamlessly flowing into the most expansive family room. It's a dream for culinary aficionados, featuring the finest finishes such as the most stunning granite countertops, custom solid wood cabinetry, state-of-the-art Sub-Zero appliances, and the most high-performance Wolf gas cooktop. The oversized island becomes the ultimate gathering spot for family and friends.
Step outside into your most exclusive outdoor retreat—a private haven designed for the most luxurious lifestyle. The beautifully covered lanai offers the perfect setting for hosting, while the resort-style pool and spa provide the ultimate relaxation. Enjoy tranquil lake views with no rear neighbors, and for the outdoor chef, the most advanced grill setup with a vented hood, sink, and beverage fridge completes the alfresco dining experience.
Situated in the most sought-after location, this home is surrounded by the finest schools, golf and tennis clubs, and the best shopping and dining options. With unbeatable access, I-4 is located just 0.93 miles away, and both 429 and 417 are only 3 miles from the property. This residence truly offers the ultimate blend of luxury and convenience.
Make this home an indulge in a lifestyle that stands above all others. Schedule your exclusive showing today—your dream home awaits!
Location
State FL
County Seminole
Community Steeple Chase
Zoning RES
Rooms
Other Rooms Bonus Room, Media Room
Interior
Interior Features Central Vaccum, Eat-in Kitchen, High Ceilings, L Dining, Open Floorplan, Primary Bedroom Main Floor, Walk-In Closet(s), Wet Bar
Heating Electric
Cooling Central Air
Flooring Wood
Fireplaces Type Gas, Living Room, Masonry, Outside, Wood Burning
Furnishings Unfurnished
Fireplace true
Appliance Convection Oven, Cooktop, Dishwasher, Disposal, Dryer, Gas Water Heater, Microwave, Washer
Laundry Gas Dryer Hookup, Laundry Room
Exterior
Exterior Feature Courtyard, Garden, Irrigation System, Outdoor Grill, Outdoor Kitchen, Rain Gutters, Sidewalk
Parking Features Converted Garage, Driveway, Garage Door Opener, Garage Faces Side, Ground Level, Split Garage
Garage Spaces 3.0
Fence Fenced
Pool Gunite, In Ground, Lighting, Outside Bath Access, Tile
Community Features Gated Community - No Guard
Utilities Available Cable Available, Electricity Available
Amenities Available Fence Restrictions, Gated
View Garden
Roof Type Built-Up,Tile
Attached Garage true
Garage true
Private Pool Yes
Building
Story 2
Entry Level Two
Foundation Slab
Lot Size Range 1 to less than 2
Builder Name Taylor Morrisonn
Sewer Public Sewer
Water Public
Structure Type Block
New Construction false
Schools
Elementary Schools Woodlands Elementary
Middle Schools Markham Woods Middle
High Schools Lake Mary High
Others
Pets Allowed Cats OK, Dogs OK
HOA Fee Include Maintenance Grounds
Senior Community No
Ownership Fee Simple
Monthly Total Fees $220
Acceptable Financing Cash, Conventional
Membership Fee Required Required
Listing Terms Cash, Conventional
Special Listing Condition None

Find out why customers are choosing LPT Realty to meet their real estate needs





