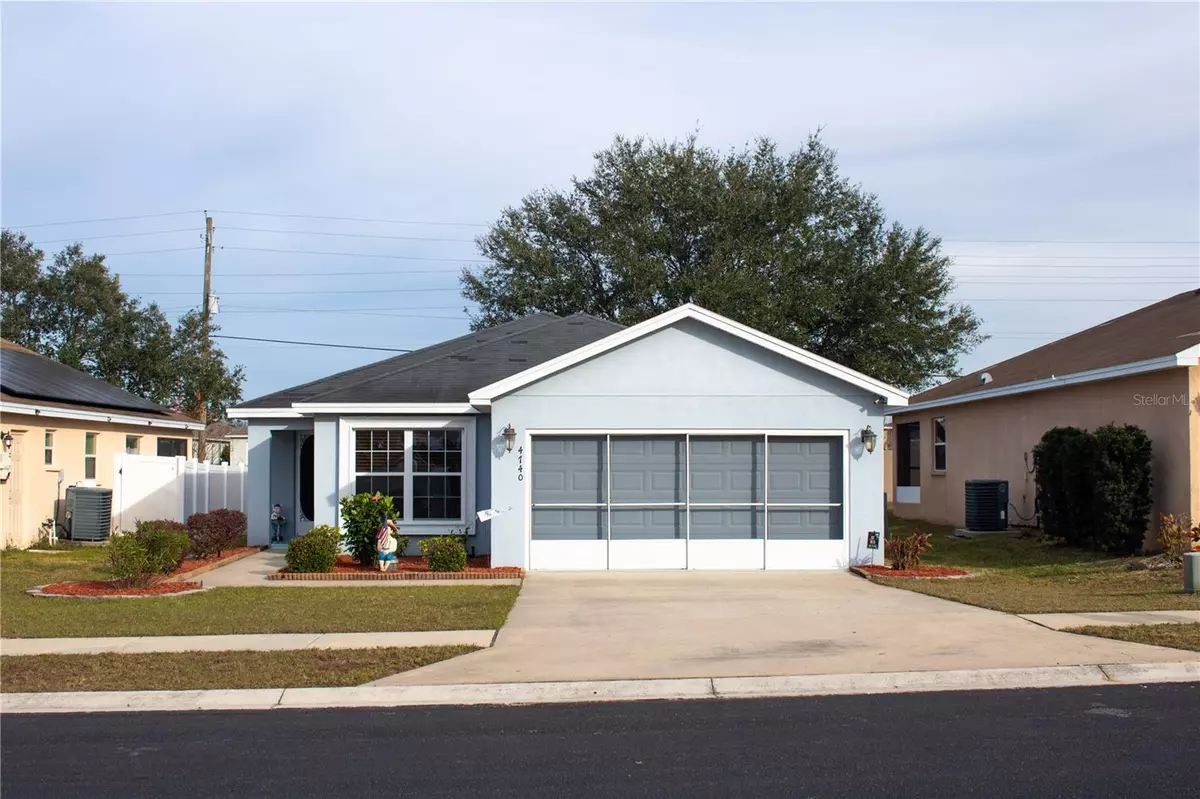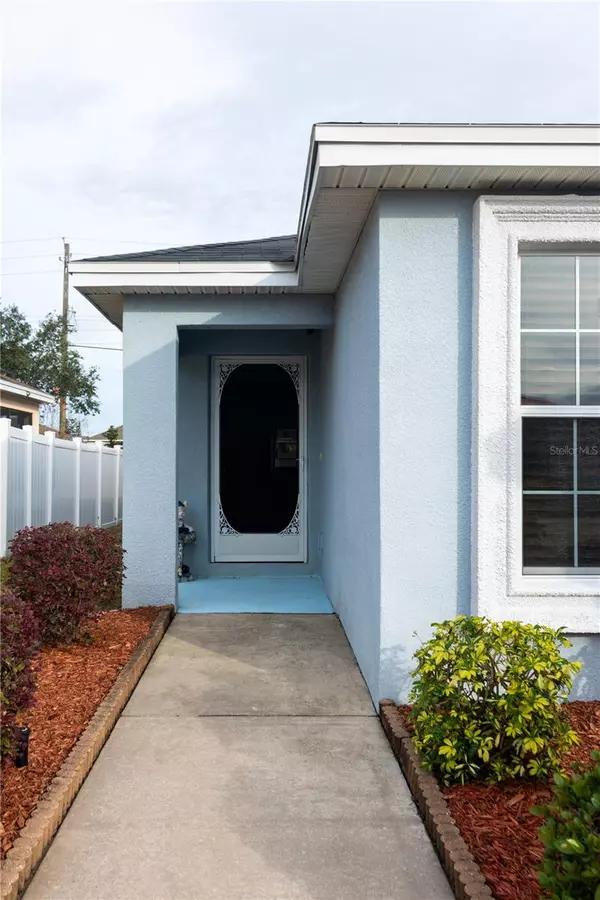3 Beds
2 Baths
1,336 SqFt
3 Beds
2 Baths
1,336 SqFt
Key Details
Property Type Single Family Home
Sub Type Single Family Residence
Listing Status Active
Purchase Type For Sale
Square Footage 1,336 sqft
Price per Sqft $190
Subdivision Country Club Estates
MLS Listing ID P4933402
Bedrooms 3
Full Baths 2
HOA Fees $400/ann
HOA Y/N Yes
Originating Board Stellar MLS
Year Built 2015
Annual Tax Amount $1,307
Lot Size 6,098 Sqft
Acres 0.14
Property Description
The kitchen features solid countertops, adding a touch of durability and elegance to the heart of the home. The back porch, enclosed with vinyl windows, serves as a versatile extension of the living space—perfect for relaxing with a morning coffee or enjoying Florida's mild evenings.
The property's landscaping is a true highlight, showcasing meticulous care that enhances the home's curb appeal. Whether you're looking for a serene retreat or a welcoming space for entertaining, this home delivers both in a peaceful and well-established neighborhood.
Location
State FL
County Polk
Community Country Club Estates
Interior
Interior Features Ceiling Fans(s), In Wall Pest System, Living Room/Dining Room Combo, Solid Surface Counters, Thermostat
Heating Central
Cooling Central Air
Flooring Carpet, Vinyl
Fireplace false
Appliance Dishwasher, Disposal, Dryer, Electric Water Heater, Microwave, Range, Refrigerator, Washer
Laundry Inside
Exterior
Exterior Feature Irrigation System
Garage Spaces 2.0
Utilities Available Cable Connected, Electricity Connected, Public
Roof Type Shingle
Attached Garage true
Garage true
Private Pool No
Building
Story 1
Entry Level One
Foundation Slab
Lot Size Range 0 to less than 1/4
Sewer Public Sewer
Water None
Structure Type Block
New Construction false
Others
Pets Allowed Yes
Senior Community No
Ownership Fee Simple
Monthly Total Fees $33
Acceptable Financing Cash, Conventional, FHA, VA Loan
Membership Fee Required Required
Listing Terms Cash, Conventional, FHA, VA Loan
Special Listing Condition None

Find out why customers are choosing LPT Realty to meet their real estate needs





