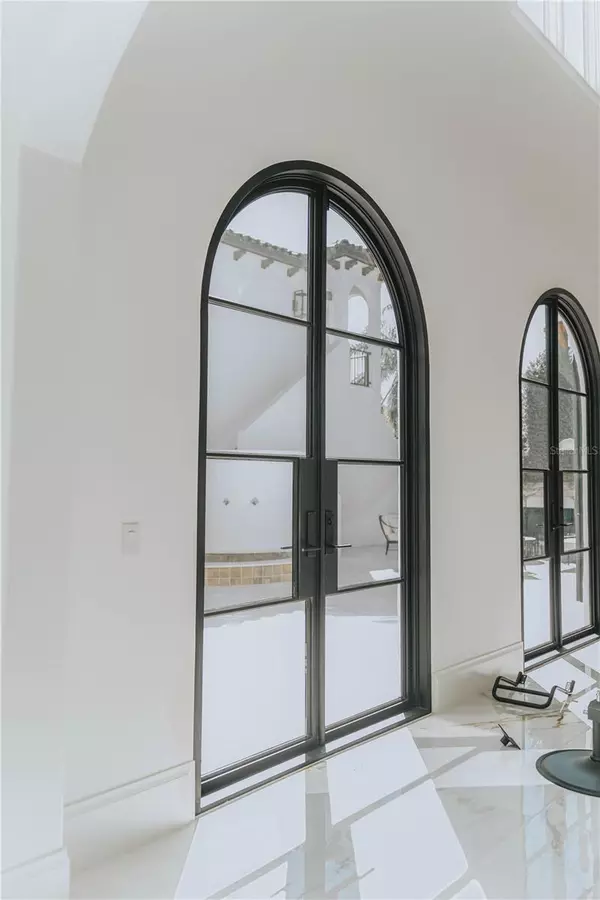7 Beds
9 Baths
8,107 SqFt
7 Beds
9 Baths
8,107 SqFt
Key Details
Property Type Single Family Home
Sub Type Single Family Residence
Listing Status Pending
Purchase Type For Sale
Square Footage 8,107 sqft
Price per Sqft $678
Subdivision Reserve At Lake Butler Sound 45/120
MLS Listing ID O6272320
Bedrooms 7
Full Baths 6
Half Baths 3
Construction Status Appraisal
HOA Fees $520/mo
HOA Y/N Yes
Originating Board Stellar MLS
Year Built 2006
Annual Tax Amount $37,695
Lot Size 0.940 Acres
Acres 0.94
Property Description
Step into the heart of the home—an extraordinary kitchen designed by a Michelin Star Chef. Featuring a luxury 84” Officine Gullo range and coordinating hood, this space is framed by backlit Cristallo stone countertops and backsplash, bespoke cabinetry with polished brass trim, and solid walnut interiors. A 9-foot island with 4” marble countertops and dual waterfall edges anchors the space, making it as functional as it is breathtaking.
The spacious family room showcases a custom diamond-patterned upholstered wall in white Italian leather, framed by white oak and enhanced by ambient lighting. Centered within this luxurious space is Samsung's The Wall 146” 4K UHD television, blending technology seamlessly with design.
Wine enthusiasts will revel in the custom wine room, which holds up to 280 bottles in a golden bronze wine rack system, set against illuminated Cristallo stone. A tasting table with a blend of quartz, wood, and hammered brass sits beneath a champagne bubble-inspired chandelier, creating a elegant atmosphere for entertaining.
The primary suite is a private sanctuary of unparalleled luxury. The hallway features Maya Romanoff mother-of-pearl wall covering panels and barrel ceiling lighting, while the bedroom boasts a groin ceiling and custom architectural TV wall. The spa-inspired primary bathroom includes an 8” thick Bianco Rhino stone vanity, personalized his-and-hers shower options with a steam feature, and pebble stone mosaic flooring. Step outside to your own retreat in the primary courtyard, complete with Diana Royale tumbled marble pavers.
The main courtyard is an outdoor paradise, featuring a plunge pool and spa, cozy fireplace, and pergola. New framed exterior doors and updated railings enhance this serene space, while the tumbled marble pavers add a touch of Mediterranean charm.
Located in Lake Butler Sound, this Stacey Carey designed estate combines old-world charm with innovative, modern luxury.
Professional Photos Coming Soon!
Location
State FL
County Orange
Community Reserve At Lake Butler Sound 45/120
Zoning P-D
Interior
Interior Features Ceiling Fans(s), Central Vaccum, Crown Molding, High Ceilings, Kitchen/Family Room Combo, Open Floorplan, Primary Bedroom Main Floor, Sauna, Solid Wood Cabinets, Stone Counters, Thermostat, Walk-In Closet(s), Window Treatments
Heating Natural Gas
Cooling Central Air
Flooring Bamboo, Carpet, Marble, Tile, Travertine, Wood
Fireplace true
Appliance Built-In Oven, Cooktop, Dishwasher, Disposal, Dryer, Gas Water Heater, Ice Maker, Microwave, Refrigerator, Washer
Laundry Laundry Room
Exterior
Exterior Feature Balcony, Courtyard, French Doors, Garden, Irrigation System, Lighting, Outdoor Grill, Outdoor Kitchen, Sauna
Garage Spaces 4.0
Pool Gunite, In Ground, Lighting
Utilities Available Cable Available, Electricity Connected, Natural Gas Connected
Roof Type Tile
Attached Garage true
Garage true
Private Pool Yes
Building
Lot Description Landscaped, Oversized Lot
Story 2
Entry Level Two
Foundation Slab
Lot Size Range 1/2 to less than 1
Builder Name Jones Clayton
Sewer Septic Tank
Water Public
Structure Type Block,Stucco,Wood Frame
New Construction false
Construction Status Appraisal
Schools
Elementary Schools Windermere Elem
Middle Schools Bridgewater Middle
High Schools Windermere High School
Others
Pets Allowed Yes
Senior Community No
Ownership Fee Simple
Monthly Total Fees $520
Acceptable Financing Cash, Conventional
Membership Fee Required Required
Listing Terms Cash, Conventional
Special Listing Condition None

Find out why customers are choosing LPT Realty to meet their real estate needs





