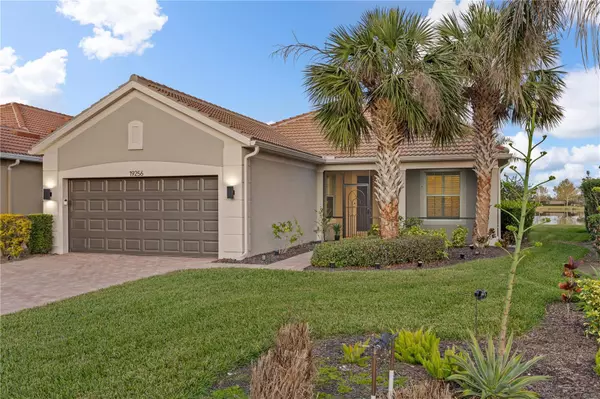2 Beds
2 Baths
1,702 SqFt
2 Beds
2 Baths
1,702 SqFt
Key Details
Property Type Single Family Home
Sub Type Single Family Residence
Listing Status Active
Purchase Type For Sale
Square Footage 1,702 sqft
Price per Sqft $308
Subdivision Islandwalk At The West Village
MLS Listing ID A4635898
Bedrooms 2
Full Baths 2
HOA Fees $1,104/qua
HOA Y/N Yes
Originating Board Stellar MLS
Year Built 2011
Annual Tax Amount $7,755
Lot Size 6,534 Sqft
Acres 0.15
Property Description
The heart of the home, the kitchen, is a blend of modern sophistication and charming functionality, with sparkling quartz countertops, newly refaced cabinets, top-of-the-line stainless steel appliances, and a stylish farmhouse sink that makes every meal a delight. Bask in the luxury of updated LVP floors throughout the home, while the new washer, dryer, water heater and disposal ensure peace of mind.
The paver driveway and barrel tile roof add elegance to the exterior. Tropical arecas provide privacy while relaxing on your lanai and for your convenience, irrigation and lawn maintenance are included in your HOA fees.
Living in IslandWalk means embracing a life filled with endless opportunities for relaxation and adventure. Picture yourself diving into the shimmering pools, soaking in the rejuvenating spa, or keeping active in the cutting-edge fitness center. Engage in friendly matches on the tennis, pickleball or basketball courts or participate in the vibrant social scene at the clubhouse. For pet lovers, the dog park is a paradise for your furry companions, and the playground promises countless hours of fun for the little ones.
Located at the heart of the blossoming Wellen Park community, IslandWalk offers more than just a home—it's a lifestyle. Envision leisurely strolls through a neighborhood teeming with new shopping, dining, and entertainment experiences. IslandWalk is not just a place to live, but a place where you can thrive and connect with like-minded neighbors who value a balanced, active, and fulfilling lifestyle.
Location
State FL
County Sarasota
Community Islandwalk At The West Village
Zoning V
Interior
Interior Features Ceiling Fans(s), Eat-in Kitchen, Solid Surface Counters, Split Bedroom, Walk-In Closet(s)
Heating Central
Cooling Central Air
Flooring Luxury Vinyl
Fireplace false
Appliance Dishwasher, Disposal, Dryer, Electric Water Heater, Microwave, Range, Refrigerator
Laundry Inside, Laundry Room
Exterior
Exterior Feature Hurricane Shutters, Irrigation System, Sliding Doors
Garage Spaces 2.0
Community Features Buyer Approval Required, Clubhouse, Community Mailbox, Deed Restrictions, Dog Park, Fitness Center, Gated Community - Guard, Golf Carts OK, Irrigation-Reclaimed Water, Park, Playground, Pool, Sidewalks, Tennis Courts
Utilities Available Cable Connected, Electricity Connected, Sewer Connected, Sprinkler Recycled, Underground Utilities, Water Connected
Amenities Available Basketball Court, Cable TV, Clubhouse, Fence Restrictions, Fitness Center, Gated, Park, Pickleball Court(s), Playground, Pool, Recreation Facilities, Spa/Hot Tub, Tennis Court(s)
View Y/N Yes
View Water
Roof Type Tile
Porch Front Porch, Rear Porch, Screened
Attached Garage true
Garage true
Private Pool No
Building
Lot Description In County, Landscaped, Street Dead-End, Paved, Private
Entry Level One
Foundation Slab
Lot Size Range 0 to less than 1/4
Builder Name DiVosta
Sewer Public Sewer
Water Public
Architectural Style Florida
Structure Type Block
New Construction false
Schools
Elementary Schools Taylor Ranch Elementary
Middle Schools Venice Area Middle
High Schools Venice Senior High
Others
Pets Allowed Yes
HOA Fee Include Guard - 24 Hour,Cable TV,Common Area Taxes,Pool,Escrow Reserves Fund,Internet,Maintenance Grounds,Private Road,Recreational Facilities,Security
Senior Community No
Pet Size Extra Large (101+ Lbs.)
Ownership Fee Simple
Monthly Total Fees $368
Acceptable Financing Cash, Conventional, FHA, VA Loan
Membership Fee Required Required
Listing Terms Cash, Conventional, FHA, VA Loan
Num of Pet 3
Special Listing Condition None

Find out why customers are choosing LPT Realty to meet their real estate needs





