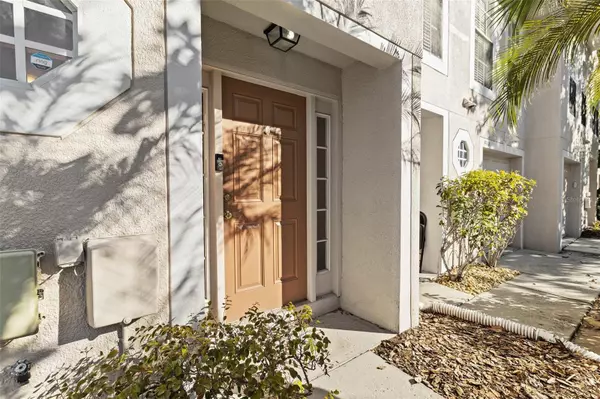3 Beds
3 Baths
1,670 SqFt
3 Beds
3 Baths
1,670 SqFt
Key Details
Property Type Townhouse
Sub Type Townhouse
Listing Status Pending
Purchase Type For Sale
Square Footage 1,670 sqft
Price per Sqft $161
Subdivision Ashburn Square Twnhms
MLS Listing ID TB8338390
Bedrooms 3
Full Baths 2
Half Baths 1
HOA Fees $242/mo
HOA Y/N Yes
Originating Board Stellar MLS
Year Built 2006
Annual Tax Amount $2,114
Lot Size 1,306 Sqft
Acres 0.03
Property Description
This home boasts fresh interior paint, newly textured ceilings, and new luxury vinyl plank (LVP) flooring on the stairs and second floor, perfectly complementing the modern ceramic tile flooring on the main level. The updates make this home feel contemporary and inviting. Additionally, the 2022 HVAC system and 2022 roof provide peace of mind and energy efficiency. Both bathrooms feature brand-new vanities, adding a stylish and modern touch.
Step outside and explore the community's amenities, including a sparkling pool that's perfect for cooling off on warm Florida days or enjoying time with family and friends. Whether you're looking to relax or stay active, the Ashburn Square community is the ideal setting for a vibrant and leisurely lifestyle.
This home is conveniently located just minutes from I-75, I-4, and the Selmon Expressway, making commutes and travel a breeze. You'll also find an abundance of shopping, dining, and entertainment options nearby, such as the Brandon Mall, Topgolf, and Hard Rock Casino. Top-tier medical facilities like Brandon Regional Hospital, and everyday conveniences such as grocery stores and fitness centers are all within easy reach.
With its tasteful updates, convenient location, and clear evidence of pride in ownership, this home offers the perfect combination of style, comfort, and care. Don't miss out—schedule your private showing today and make this exceptional property yours!
Location
State FL
County Hillsborough
Community Ashburn Square Twnhms
Zoning PD
Interior
Interior Features Ceiling Fans(s), Stone Counters
Heating Heat Pump
Cooling Central Air
Flooring Ceramic Tile, Luxury Vinyl
Fireplace false
Appliance Range, Refrigerator
Laundry Electric Dryer Hookup, Washer Hookup
Exterior
Exterior Feature Sidewalk, Sliding Doors
Garage Spaces 1.0
Community Features Community Mailbox, Playground, Pool
Utilities Available BB/HS Internet Available, Electricity Connected, Public
Roof Type Shingle
Attached Garage true
Garage true
Private Pool No
Building
Story 2
Entry Level Two
Foundation Slab
Lot Size Range 0 to less than 1/4
Sewer Public Sewer
Water Public
Structure Type Stucco,Wood Frame
New Construction false
Schools
Elementary Schools Mcdonald-Hb
Middle Schools Jennings-Hb
High Schools Armwood-Hb
Others
Pets Allowed Yes
HOA Fee Include Pool,Maintenance Structure,Maintenance Grounds,Sewer,Trash,Water
Senior Community No
Ownership Fee Simple
Monthly Total Fees $242
Membership Fee Required Required
Special Listing Condition None

Find out why customers are choosing LPT Realty to meet their real estate needs





