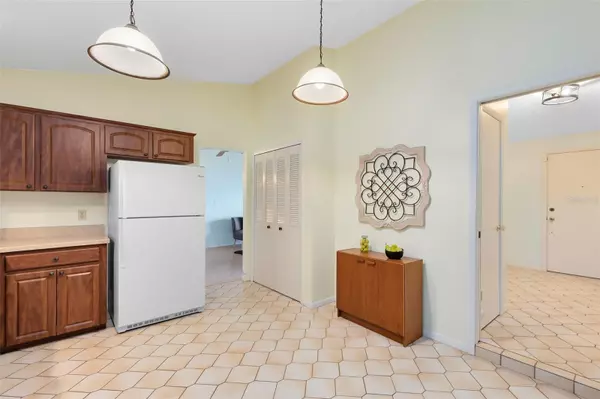4 Beds
2 Baths
1,819 SqFt
4 Beds
2 Baths
1,819 SqFt
Key Details
Property Type Single Family Home
Sub Type Single Family Residence
Listing Status Pending
Purchase Type For Sale
Square Footage 1,819 sqft
Price per Sqft $255
Subdivision Winter Spgs Unit 4
MLS Listing ID O6271898
Bedrooms 4
Full Baths 2
Construction Status Appraisal,Financing,Inspections
HOA Y/N No
Originating Board Stellar MLS
Year Built 1978
Annual Tax Amount $2,031
Lot Size 0.460 Acres
Acres 0.46
Property Description
Step outside to a large backyard with endless possibilities. Whether it's a game of hide-and-seek, running with Fido, or simply enjoying the serene outdoor space, this yard is sure to impress. The gardener in the family will fall in love with the backyard, offering ample space for creating a lush garden oasis.
Do you love golf? Bring your golf cart and enjoy the Tuscawilla lifestyle, with easy access to the country club and community amenities. Drive your golf cart to the local Tuscawilla restaurant. You can also join the Tuscawilla Country Club, which offers a Junior Olympic-sized swimming pool with the summer Tiger Sharks Swim Team, a Fitness Center, a Golf Pro Shop, clay tennis courts, and onsite dining.
This home features a 2019 roof, updated electric (2023), a 2020 garage door, a 2018 A/C, and a termite bond, ensuring peace of mind for years to come. It also boasts newer windows and is conveniently located just 50 minutes from the Beaches and major parks, and only 25 minutes to downtown Orlando.
Don't miss the chance to make this home your own—schedule your showing today!
Location
State FL
County Seminole
Community Winter Spgs Unit 4
Zoning PUD
Interior
Interior Features Ceiling Fans(s), High Ceilings, Living Room/Dining Room Combo, Primary Bedroom Main Floor, Split Bedroom, Thermostat, Walk-In Closet(s)
Heating Electric
Cooling Central Air
Flooring Ceramic Tile, Laminate
Furnishings Unfurnished
Fireplace false
Appliance Dishwasher, Disposal, Electric Water Heater, Microwave, Range, Refrigerator
Laundry In Garage
Exterior
Exterior Feature Garden, Irrigation System, Private Mailbox, Sidewalk, Sliding Doors
Parking Features Garage Door Opener, Garage Faces Side
Garage Spaces 2.0
Fence Wood
Utilities Available BB/HS Internet Available, Cable Available, Electricity Connected, Public, Sewer Connected, Street Lights, Water Connected
View Garden
Roof Type Shingle
Porch Patio, Rear Porch, Screened
Attached Garage true
Garage true
Private Pool No
Building
Lot Description City Limits, Paved
Story 1
Entry Level One
Foundation Slab
Lot Size Range 1/4 to less than 1/2
Sewer Public Sewer
Water None
Architectural Style Traditional
Structure Type Block
New Construction false
Construction Status Appraisal,Financing,Inspections
Schools
Elementary Schools Keeth Elementary
Middle Schools Indian Trails Middle
High Schools Winter Springs High
Others
Pets Allowed Yes
Senior Community No
Ownership Fee Simple
Acceptable Financing Cash, Conventional, FHA
Membership Fee Required Optional
Listing Terms Cash, Conventional, FHA
Special Listing Condition None

Find out why customers are choosing LPT Realty to meet their real estate needs





