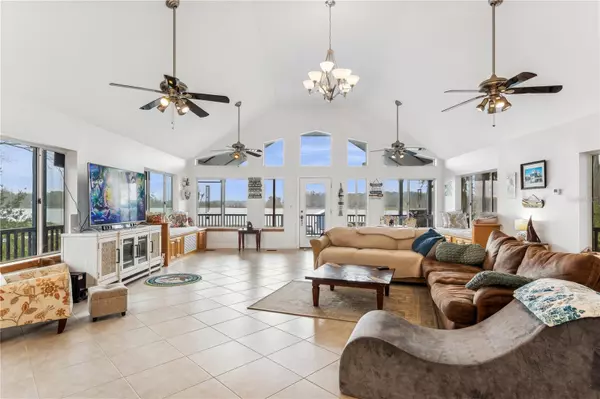3 Beds
2 Baths
2,422 SqFt
3 Beds
2 Baths
2,422 SqFt
Key Details
Property Type Single Family Home
Sub Type Single Family Residence
Listing Status Pending
Purchase Type For Sale
Square Footage 2,422 sqft
Price per Sqft $216
Subdivision Four Lake Community
MLS Listing ID GC527458
Bedrooms 3
Full Baths 2
HOA Y/N No
Originating Board Stellar MLS
Year Built 1988
Annual Tax Amount $142
Lot Size 1.740 Acres
Acres 1.74
Property Description
Location
State FL
County Alachua
Community Four Lake Community
Zoning SFR LAKE
Rooms
Other Rooms Attic, Bonus Room, Family Room, Formal Dining Room Separate, Great Room
Interior
Interior Features Accessibility Features, Cathedral Ceiling(s), Ceiling Fans(s), Eat-in Kitchen, High Ceilings, Open Floorplan, Primary Bedroom Main Floor, Skylight(s), Solid Surface Counters, Split Bedroom, Thermostat, Vaulted Ceiling(s), Walk-In Closet(s)
Heating Central, Electric, Exhaust Fan
Cooling Central Air
Flooring Tile
Fireplaces Type Family Room, Masonry, Stone, Wood Burning
Fireplace true
Appliance Cooktop, Dishwasher, Electric Water Heater, Exhaust Fan, Range, Range Hood, Refrigerator, Solar Hot Water, Water Filtration System, Water Softener
Laundry Electric Dryer Hookup, Inside, Laundry Room, Washer Hookup
Exterior
Exterior Feature Balcony, Garden, Hurricane Shutters, Lighting, Outdoor Grill, Outdoor Shower, Private Mailbox, Rain Gutters, Sliding Doors
Parking Features Driveway, Garage Faces Side, Ground Level, Oversized
Garage Spaces 7.0
Fence Board, Wood
Community Features Golf Carts OK, Horses Allowed
Utilities Available Cable Available, Electricity Connected, Fiber Optics, Phone Available
Waterfront Description Lake
View Y/N Yes
Water Access Yes
Water Access Desc Lake,Lake - Chain of Lakes,Pond
View Trees/Woods, Water
Roof Type Metal
Porch Covered, Deck, Patio, Rear Porch, Side Porch, Wrap Around
Attached Garage true
Garage true
Private Pool No
Building
Lot Description Cleared, Landscaped, Oversized Lot, Private, Paved
Entry Level One
Foundation Basement, Concrete Perimeter, Other, Pillar/Post/Pier, Slab
Lot Size Range 1 to less than 2
Sewer Septic Tank
Water Well
Architectural Style Contemporary
Structure Type Block,HardiPlank Type,Vinyl Siding
New Construction false
Schools
Elementary Schools Chester Shell Elementary School-Al
Middle Schools Hawthorne Middle/High School-Al
High Schools Hawthorne Middle/High School-Al
Others
Pets Allowed Yes
Senior Community No
Ownership Fee Simple
Acceptable Financing Assumable, Cash, Conventional, FHA, VA Loan
Membership Fee Required None
Listing Terms Assumable, Cash, Conventional, FHA, VA Loan
Special Listing Condition None

Find out why customers are choosing LPT Realty to meet their real estate needs





