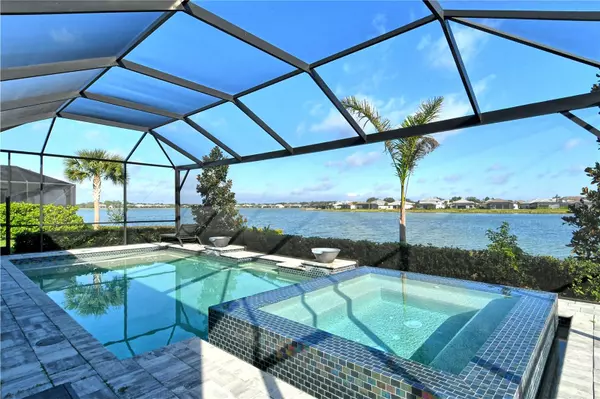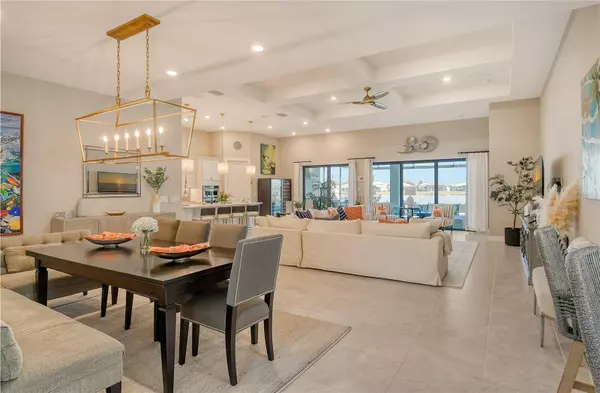4 Beds
5 Baths
4,027 SqFt
4 Beds
5 Baths
4,027 SqFt
OPEN HOUSE
Sat Feb 01, 12:00pm - 2:00pm
Key Details
Property Type Single Family Home
Sub Type Single Family Residence
Listing Status Active
Purchase Type For Sale
Square Footage 4,027 sqft
Price per Sqft $495
Subdivision Shoreview/Lakewood Ranch Water
MLS Listing ID A4635931
Bedrooms 4
Full Baths 4
Half Baths 1
HOA Fees $1,500/qua
HOA Y/N Yes
Originating Board Stellar MLS
Year Built 2021
Annual Tax Amount $19,355
Lot Size 10,890 Sqft
Acres 0.25
Property Description
The open floor plan with high ceilings, oversized windows, and glass sliders flood the space with natural light. The kitchen is a dream with a large island, breakfast bar, pendant lighting, stainless steel appliances, quartz countertops, and a walk-in pantry complete with high end shelving. Split bedroom floorplan grants privacy for all bedrooms. The primary suite has tranquil pool and lake views, a tray ceiling, and a walk-in closet with built-in shelves. Going upstairs, you will find a loft perfect for a game area or another living space. The loft is complete with the fourth bedroom and fourth full bathroom.
The beautiful and expansive pavered lanai features a Clearview screen around the luxurious, heated, saltwater infinity edge pool. This pool comes complete with a sun shelf, waterfalls, and a large built in spa. The lanai has access to a half bath for convenience. Your outdoor oasis is complete with an equipped kitchen featuring a Blackstone grill, television, icemaker, and refrigerator drawers. This property offers the potential to add a dock. Plenty of parking and storage with a wide driveway and extended three-car garage with epoxy flooring.
Resort style amenities await you at Shoreview at Lakewood Ranch Waterside. This community offers a clubhouse, an outdoor bar, grilling areas, heated community swimming pool, spa, fitness center, a lakefront deck, tennis and pickleball courts, fishing, walking trails, a beach area, and much more. Not only do you have amazing amenities in your neighborhood, you are also near everything Waterside Place has to offer. Waterside is an amazing city center with restaurants, shopping, Sunday Farmer's Market, Ranch Nite Wednesdays with food trucks and endless activities. Easy access to University Town Center, I-75, and about 14 miles to the nearest beach (Lido Key). This home puts you in the center of it all!
Location
State FL
County Sarasota
Community Shoreview/Lakewood Ranch Water
Zoning VPD
Interior
Interior Features Ceiling Fans(s), Coffered Ceiling(s), Crown Molding, Dry Bar, Eat-in Kitchen, High Ceilings, Living Room/Dining Room Combo, Open Floorplan, Primary Bedroom Main Floor, Stone Counters, Thermostat, Tray Ceiling(s), Walk-In Closet(s), Window Treatments
Heating Central
Cooling Central Air
Flooring Carpet, Ceramic Tile
Fireplace false
Appliance Built-In Oven, Cooktop, Dishwasher, Disposal, Dryer, Exhaust Fan, Ice Maker, Microwave, Range Hood, Refrigerator, Tankless Water Heater, Washer
Laundry Inside
Exterior
Exterior Feature Balcony, Irrigation System, Lighting, Outdoor Grill, Outdoor Kitchen, Shade Shutter(s), Sidewalk, Sliding Doors, Storage
Parking Features Driveway, Garage Door Opener, Oversized, Split Garage
Garage Spaces 3.0
Pool Auto Cleaner, Deck, Gunite, Heated, In Ground, Lighting, Outside Bath Access, Salt Water, Screen Enclosure, Self Cleaning
Community Features Clubhouse, Community Mailbox, Deed Restrictions, Dog Park, Fitness Center, Irrigation-Reclaimed Water, Pool, Restaurant, Sidewalks, Tennis Courts
Utilities Available Cable Connected, Electricity Connected, Fire Hydrant, Natural Gas Connected, Public, Sewer Connected, Underground Utilities, Water Connected
Amenities Available Fitness Center, Playground, Pool, Tennis Court(s)
Waterfront Description Lake
View Y/N Yes
Water Access Yes
Water Access Desc Lake
View Water
Roof Type Tile
Porch Covered, Deck, Enclosed, Rear Porch, Screened
Attached Garage true
Garage true
Private Pool Yes
Building
Lot Description Level, Sidewalk, Paved, Private
Story 2
Entry Level Two
Foundation Slab
Lot Size Range 1/4 to less than 1/2
Builder Name Pulte
Sewer Public Sewer
Water Public
Structure Type Block,Stucco
New Construction false
Schools
Elementary Schools Tatum Ridge Elementary
Middle Schools Mcintosh Middle
High Schools Booker High
Others
Pets Allowed Yes
HOA Fee Include Common Area Taxes,Maintenance Grounds,Management,Pool,Recreational Facilities
Senior Community No
Ownership Fee Simple
Monthly Total Fees $500
Acceptable Financing Cash, Conventional
Membership Fee Required Required
Listing Terms Cash, Conventional
Special Listing Condition None

Find out why customers are choosing LPT Realty to meet their real estate needs





