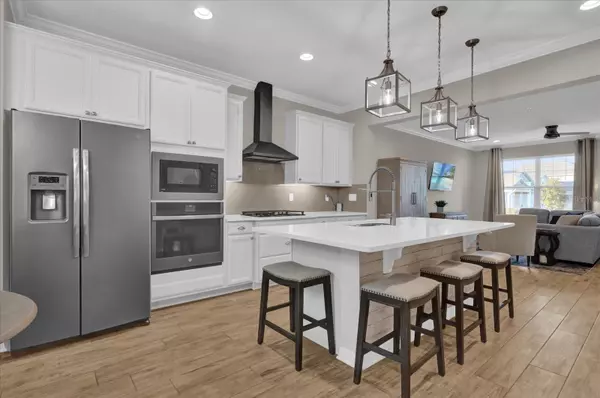3 Beds
3 Baths
1,688 SqFt
3 Beds
3 Baths
1,688 SqFt
Key Details
Property Type Townhouse
Sub Type Townhouse
Listing Status Pending
Purchase Type For Sale
Square Footage 1,688 sqft
Price per Sqft $302
Subdivision Heritage/Plant Street
MLS Listing ID A4635734
Bedrooms 3
Full Baths 2
Half Baths 1
Construction Status Financing,Inspections
HOA Fees $337/mo
HOA Y/N Yes
Originating Board Stellar MLS
Year Built 2019
Annual Tax Amount $4,005
Lot Size 2,178 Sqft
Acres 0.05
Property Description
Rare Opportunity Awaits!
Nestled in the heart of the charming Heritage at Plant Street community, this stunning townhome is an absolute gem that you won't want to miss! With 3 spacious bedrooms and 2.5 beautifully appointed bathrooms, this home is the perfect blend of comfort and style.
Step into the open and inviting great room and kitchen, where matte grey appliances and a large island create the perfect space for entertaining or enjoying a quiet meal. The attention to detail is evident with crown molding throughout, adding a touch of elegance to every room.
Downstairs, you'll find a practical laundry room and a convenient half bath, making daily tasks a breeze. Plus, enjoy your morning coffee in the private screened-in courtyard, a serene oasis situated between the home and the two-car garage.
Just one block away from the West Orange Trail, you can bike, walk, or run to your heart's content. Enjoy the Saturday farmers market and numerous festivals year-round in this picture-perfect town. Meet friends and family at the local Crooked Can brewery and indoor marketplace for a fun night out.
With quick access to major expressways 429, 408, and the Turnpike, you're just minutes away from downtown Orlando and the magical theme parks. Whether you're commuting for work or play, this location can't be beat!
This beautifully maintained and meticulously cared for home is a rare find that won't last long. Schedule your viewing today and start living the dream in Heritage at Plant Street!
Contact us now to make this incredible townhome yours!
Location
State FL
County Orange
Community Heritage/Plant Street
Zoning PUD
Interior
Interior Features Kitchen/Family Room Combo, Open Floorplan
Heating Central
Cooling Central Air
Flooring Vinyl
Fireplace false
Appliance Other
Laundry Laundry Room
Exterior
Exterior Feature Other
Garage Spaces 2.0
Community Features Clubhouse, Community Mailbox, Deed Restrictions, Dog Park, Golf Carts OK, Pool, Sidewalks
Utilities Available Electricity Connected
Roof Type Shingle
Attached Garage false
Garage true
Private Pool No
Building
Story 2
Entry Level Two
Foundation Other
Lot Size Range 0 to less than 1/4
Sewer Public Sewer
Water Public
Structure Type Block,Concrete,Stucco
New Construction false
Construction Status Financing,Inspections
Schools
Elementary Schools Dillard Street Elem
Middle Schools Lakeview Middle
High Schools West Orange High
Others
Pets Allowed Yes
HOA Fee Include Common Area Taxes,Pool,Maintenance Grounds
Senior Community No
Ownership Fee Simple
Monthly Total Fees $337
Acceptable Financing Cash, Conventional, FHA, VA Loan
Membership Fee Required Required
Listing Terms Cash, Conventional, FHA, VA Loan
Special Listing Condition None

Find out why customers are choosing LPT Realty to meet their real estate needs





