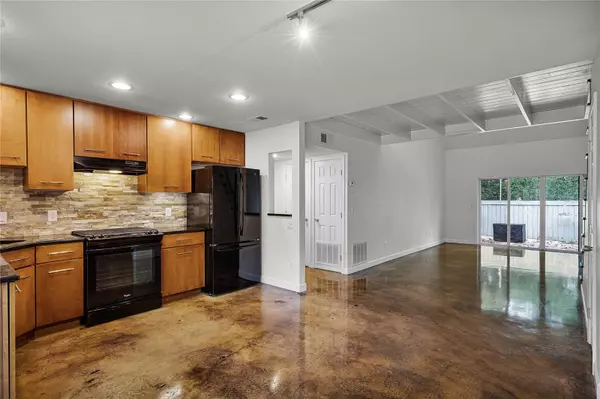3 Beds
2 Baths
1,590 SqFt
3 Beds
2 Baths
1,590 SqFt
Key Details
Property Type Townhouse
Sub Type Townhouse
Listing Status Pending
Purchase Type For Sale
Square Footage 1,590 sqft
Price per Sqft $185
Subdivision Highland Patio Homes
MLS Listing ID O6271483
Bedrooms 3
Full Baths 2
Condo Fees $385
Construction Status Inspections
HOA Fees $425/mo
HOA Y/N Yes
Originating Board Stellar MLS
Year Built 1975
Annual Tax Amount $1,657
Lot Size 4,356 Sqft
Acres 0.1
Property Description
Step outside to your private outdoor oasis, where two travertine-floored patios await. These spaces are perfect for entertaining or relaxing, complete with a granite countertop bar and an underground gas line that powers both a BBQ grill and a fire pit, making year-round outdoor enjoyment effortless. The exterior also features fresh paint on the fence and additional designated parking for convenience. This home is designed to impress with its seamless blend of modern elegance and practical upgrades. Enjoy the Highlands community amenities that includes a club house, pool, tennis courts, pickle ball, & playground! Don't miss the opportunity to make this exceptional property your own—schedule your showing today!
Location
State FL
County Seminole
Community Highland Patio Homes
Zoning PUD
Rooms
Other Rooms Loft
Interior
Interior Features Cathedral Ceiling(s), Ceiling Fans(s), High Ceilings, Open Floorplan, Primary Bedroom Main Floor, Vaulted Ceiling(s), Walk-In Closet(s)
Heating Central
Cooling Central Air
Flooring Concrete
Fireplace false
Appliance Dishwasher, Microwave, Range, Refrigerator
Laundry Inside
Exterior
Exterior Feature Outdoor Grill, Sliding Doors
Garage Spaces 1.0
Fence Fenced
Community Features Association Recreation - Lease, Clubhouse, Playground, Pool, Tennis Courts
Utilities Available Public
Amenities Available Clubhouse, Playground, Pool, Tennis Court(s)
View Trees/Woods
Roof Type Shingle
Porch Front Porch, Rear Porch
Attached Garage true
Garage true
Private Pool No
Building
Lot Description Cul-De-Sac
Entry Level One
Foundation Slab
Lot Size Range 0 to less than 1/4
Sewer Public Sewer
Water Public
Architectural Style Traditional
Structure Type Block,Stucco
New Construction false
Construction Status Inspections
Schools
Elementary Schools Highlands Elementary
High Schools Winter Springs High
Others
Pets Allowed Yes
HOA Fee Include Pool,Insurance,Maintenance Grounds,Pest Control
Senior Community No
Pet Size Large (61-100 Lbs.)
Ownership Fee Simple
Monthly Total Fees $457
Acceptable Financing Cash, Conventional, FHA, VA Loan
Membership Fee Required Required
Listing Terms Cash, Conventional, FHA, VA Loan
Num of Pet 2
Special Listing Condition None

Find out why customers are choosing LPT Realty to meet their real estate needs





