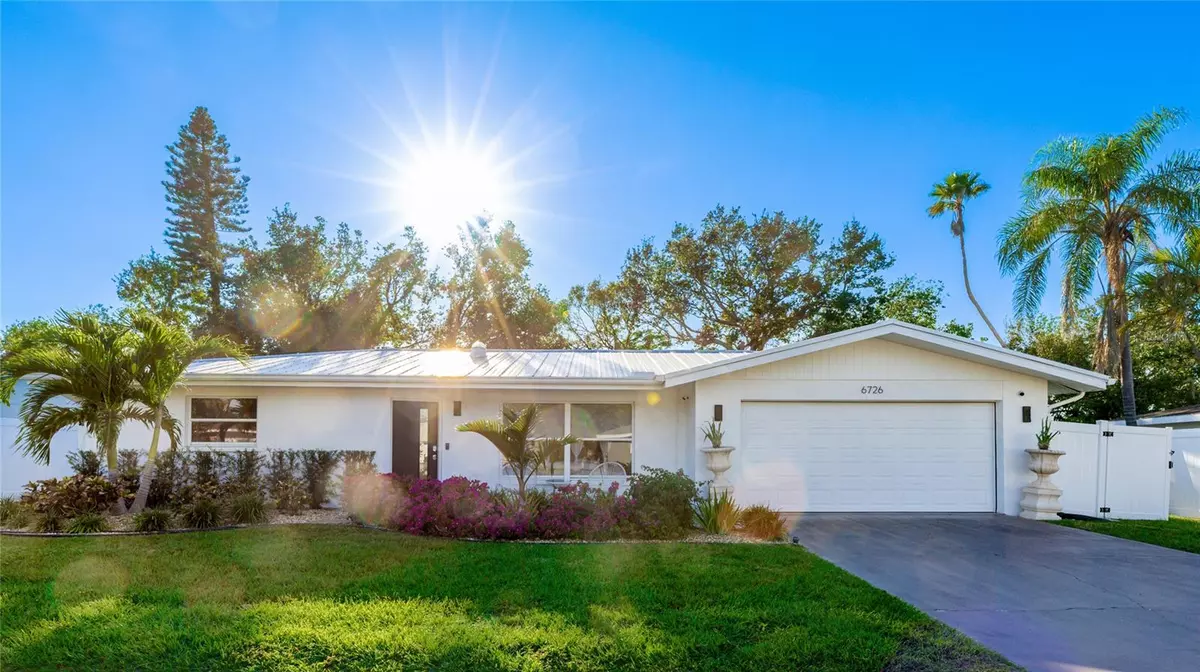3 Beds
2 Baths
1,731 SqFt
3 Beds
2 Baths
1,731 SqFt
Key Details
Property Type Single Family Home
Sub Type Single Family Residence
Listing Status Active
Purchase Type For Sale
Square Footage 1,731 sqft
Price per Sqft $389
Subdivision Gulf Gate
MLS Listing ID A4634351
Bedrooms 3
Full Baths 2
HOA Y/N No
Originating Board Stellar MLS
Year Built 1965
Annual Tax Amount $5,605
Lot Size 10,890 Sqft
Acres 0.25
Property Description
Situated on a spacious ¼-acre lot, this home features a durable metal roof—ideal for hurricane protection and long-term peace of mind. The professionally landscaped front and back yards add to the home's curb appeal, with lush greenery and a meticulously designed layout creating a private oasis for outdoor enjoyment.
Step inside to a light and bright interior, expertly designed to maximize both style and comfort. The home boasts a thoughtfully planned layout with every feature a buyer could desire: a living and dining room combo perfect for gatherings, an additional entertainment room that opens seamlessly to the backyard, a convenient pantry, a dedicated laundry room, a screened-in lanai for relaxing evenings, and an enclosed garage with ample storage space. Both bathrooms have been beautifully renovated with modern finishes, and the kitchen offers abundant storage to keep everything organized and within easy reach.
Convenience is key with this property's prime location. Within a mile, you'll find a plethora of shopping options, including Publix, high-end steak houses, charming local restaurants, and more. Whether you're heading out for a day on Siesta Key's sandy shores or enjoying the vibrant amenities of Gulf Gate, everything you need is just moments away.
This home truly has it all, making it the perfect choice for any buyer. Whether you're enjoying the beautifully curated outdoor spaces, basking in the natural light that fills every room, or entertaining in the spacious living areas, this Gulf Gate gem is ready to welcome you home.
Location
State FL
County Sarasota
Community Gulf Gate
Zoning RSF3
Rooms
Other Rooms Bonus Room, Inside Utility
Interior
Interior Features Built-in Features, Ceiling Fans(s), Crown Molding, Dry Bar, Eat-in Kitchen, Primary Bedroom Main Floor, Solid Surface Counters, Thermostat, Walk-In Closet(s)
Heating Central, Electric
Cooling Central Air
Flooring Laminate
Furnishings Furnished
Fireplace false
Appliance Cooktop, Dishwasher, Dryer, Ice Maker, Microwave, Other, Washer
Laundry Common Area, Electric Dryer Hookup, Inside, Laundry Room, Other
Exterior
Exterior Feature Hurricane Shutters, Other, Outdoor Grill, Private Mailbox, Rain Gutters, Sliding Doors
Garage Spaces 2.0
Fence Board, Chain Link, Fenced
Utilities Available BB/HS Internet Available, Cable Available, Cable Connected, Electricity Available, Electricity Connected, Other, Public, Sewer Available, Sewer Connected, Water Available, Water Connected
Roof Type Metal
Attached Garage true
Garage true
Private Pool No
Building
Story 1
Entry Level One
Foundation Slab
Lot Size Range 1/4 to less than 1/2
Sewer Public Sewer
Water None
Structure Type Block
New Construction false
Schools
Elementary Schools Gulf Gate Elementary
Middle Schools Brookside Middle
High Schools Riverview High
Others
Senior Community No
Ownership Fee Simple
Acceptable Financing Cash, Conventional
Listing Terms Cash, Conventional
Special Listing Condition None

Find out why customers are choosing LPT Realty to meet their real estate needs





