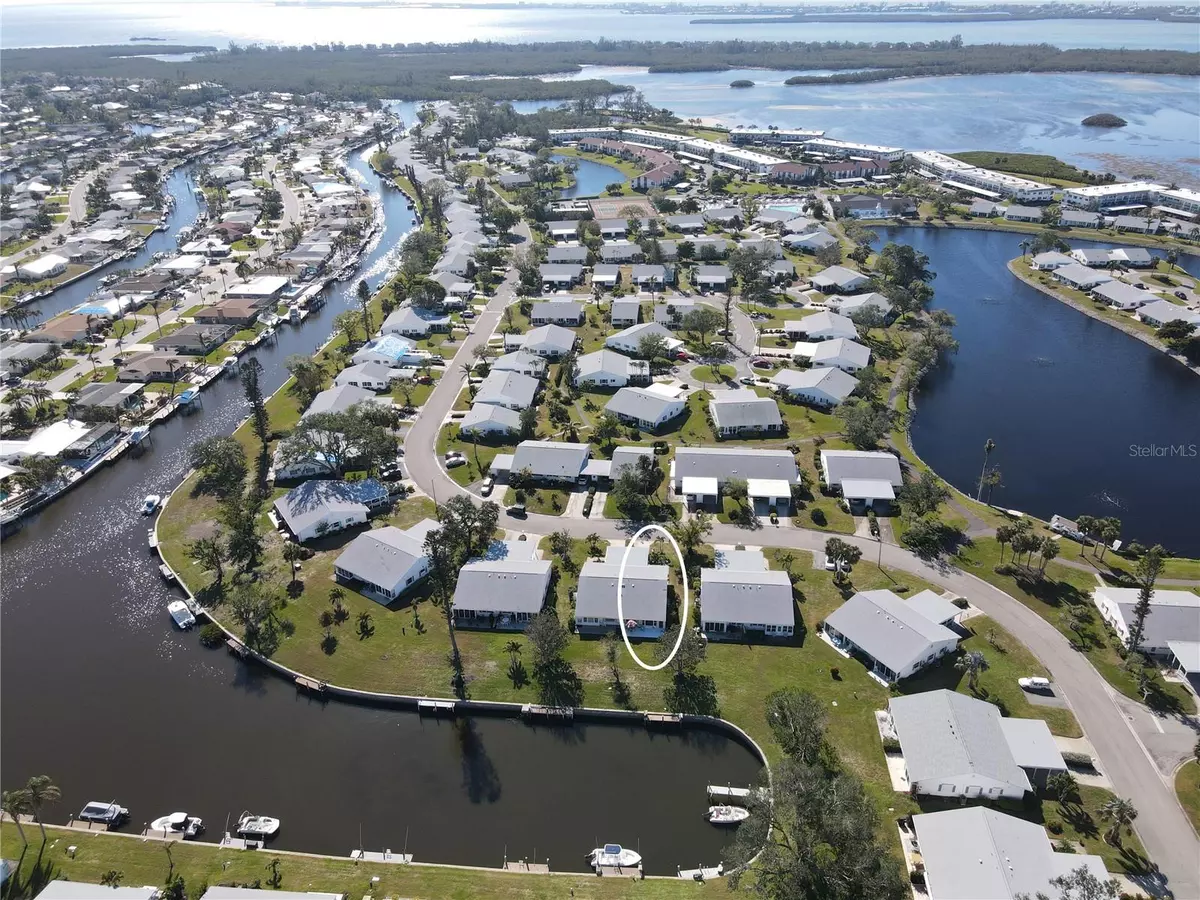2 Beds
2 Baths
1,260 SqFt
2 Beds
2 Baths
1,260 SqFt
Key Details
Property Type Condo
Sub Type Condominium
Listing Status Active
Purchase Type For Sale
Square Footage 1,260 sqft
Price per Sqft $317
Subdivision Mount Vernon 1 Condo
MLS Listing ID A4634282
Bedrooms 2
Full Baths 2
Condo Fees $739
HOA Y/N No
Originating Board Stellar MLS
Year Built 1977
Annual Tax Amount $313
Property Description
You're welcomed home with a lovely tropically inspired outdoor flower filled sitting area into this lovely updated villa, which features an open floor plan. Perfect for entertaining, it features a spacious kitchen, dining, and living areas, all bathed in natural light from large, impact-rated sliding glass doors that frame picturesque canal views. The expanded outdoor 8 x 20 ft patio invites you to relax while watching dolphins and manatees play or enjoy grilling after a fun day of boating, fishing, or exploring the community's abundant amenities.
The updated kitchen boasts light cabinetry, Newer stainless steel appliances, and a large peninsula that accommodates seating for five. The generously sized primary bedroom offers a walk-in closet, attic storage. Its en-suite bathroom is beautifully appointed with a walk-in shower enclosed by glass doors and an updated vanity. The secondary bedroom is also spacious, with a large closet, making it ideal for guests or additional storage needs. The secondary bathroom also features an updated vanity, along with a shower and tub.
Additional highlights of this home include impact-rated windows and storm doors for safety and energy efficiency, and 2023 roof (The HOA conveniently covers roof maintenance). A large outside carport with generous locked storage area that houses the washer and dryer. Air Conditioner from 2021, newer Fans throughout, and updated Air Ducting in 2021.
Mount Vernon's vibrant and welcoming community offers extensive amenities for an active lifestyle. Residents enjoy a clubhouse with meeting areas, a kitchen, a workshop, a fitness center, and billiards. Outdoor features include tennis and pickleball courts, a heated swimming pool, a bocce ball court, a putting green, and a kayak launch with additional storage. The bayside pavilion has with grills and picnic table seating, and the Bayfront Nature Trail offer the perfect setting for spectacular sunsets and views of Florida's flora and fauna. The community also boasts a bird sanctuary and a butterfly garden for nature enthusiasts. Notably, milestone inspections are Not required for this community.
Conveniently located close to Anna Maria Island, Longboat Key, Sarasota and Sarasota Airport, along with close-by dining and shopping, this villa offers a unique opportunity to experience the best of Florida living in a friendly, amenity-rich community, with Bay and Gulf Access. Schedule your visit today!
Location
State FL
County Manatee
Community Mount Vernon 1 Condo
Zoning PDR
Rooms
Other Rooms Formal Dining Room Separate, Formal Living Room Separate
Interior
Interior Features Ceiling Fans(s), Eat-in Kitchen, Open Floorplan, Walk-In Closet(s)
Heating Electric
Cooling Central Air
Flooring Ceramic Tile, Laminate
Furnishings Furnished
Fireplace false
Appliance Dishwasher, Disposal, Dryer, Electric Water Heater, Exhaust Fan, Microwave, Range, Range Hood, Refrigerator, Washer
Laundry Other, Outside
Exterior
Exterior Feature Irrigation System, Storage
Parking Features Boat, Covered, Driveway, Guest, Off Street
Pool Heated, In Ground
Community Features Association Recreation - Owned, Deed Restrictions, Fitness Center, Irrigation-Reclaimed Water, No Truck/RV/Motorcycle Parking, Park, Pool, Tennis Courts
Utilities Available Cable Connected, Electricity Connected, Fire Hydrant, Public, Sprinkler Recycled, Street Lights, Underground Utilities
Amenities Available Fitness Center, Maintenance, Park, Recreation Facilities, Security, Shuffleboard Court, Spa/Hot Tub, Storage, Tennis Court(s)
Waterfront Description Canal - Saltwater
View Y/N Yes
Water Access Yes
Water Access Desc Canal - Saltwater,Gulf/Ocean to Bay,Intracoastal Waterway
View Water
Roof Type Shingle
Porch Deck, Patio, Porch, Rear Porch
Garage false
Private Pool No
Building
Lot Description FloodZone, In County, Level, Near Public Transit, Paved, Private
Story 1
Entry Level One
Foundation Slab
Lot Size Range Non-Applicable
Sewer Public Sewer
Water Public
Architectural Style Colonial
Structure Type Block,Stucco
New Construction false
Others
Pets Allowed No
HOA Fee Include Cable TV,Pool,Escrow Reserves Fund,Fidelity Bond,Insurance,Maintenance Structure,Maintenance Grounds,Maintenance,Management,Pest Control,Private Road,Recreational Facilities,Security,Sewer,Trash,Water
Senior Community Yes
Ownership Condominium
Monthly Total Fees $739
Acceptable Financing Cash, Conventional
Listing Terms Cash, Conventional
Special Listing Condition None

Find out why customers are choosing LPT Realty to meet their real estate needs





