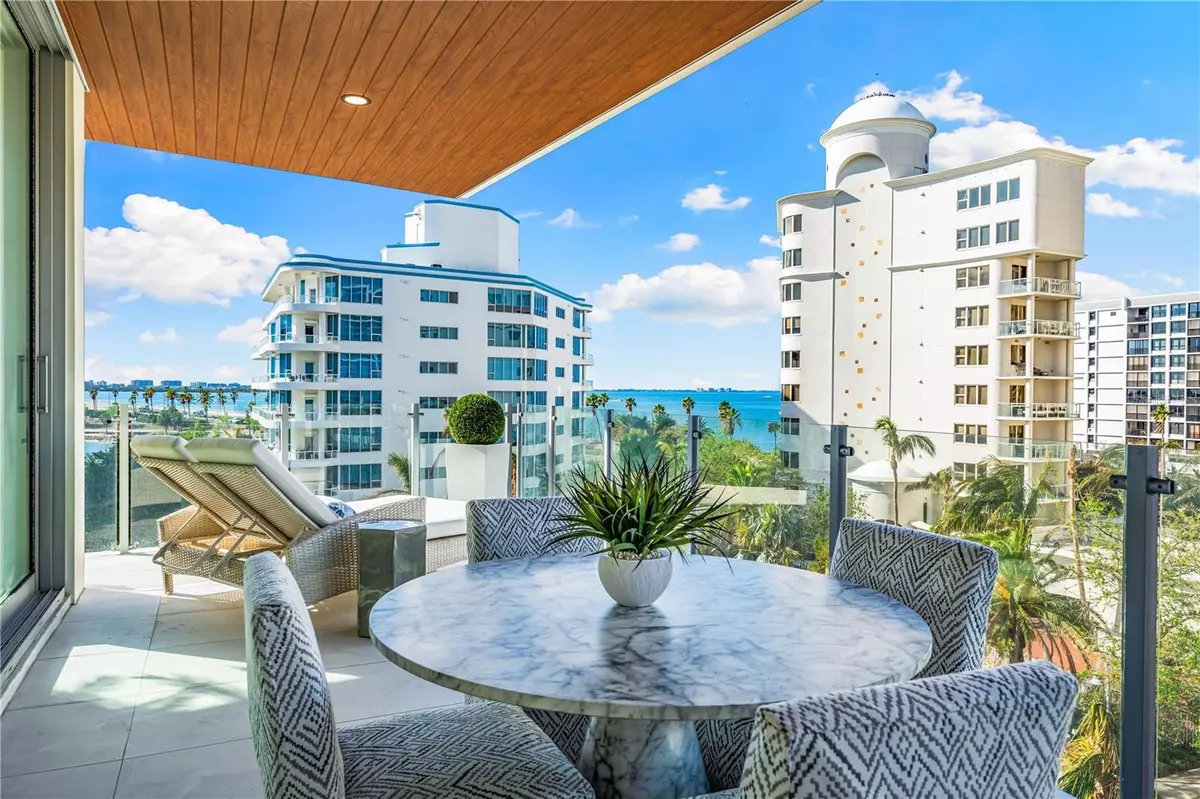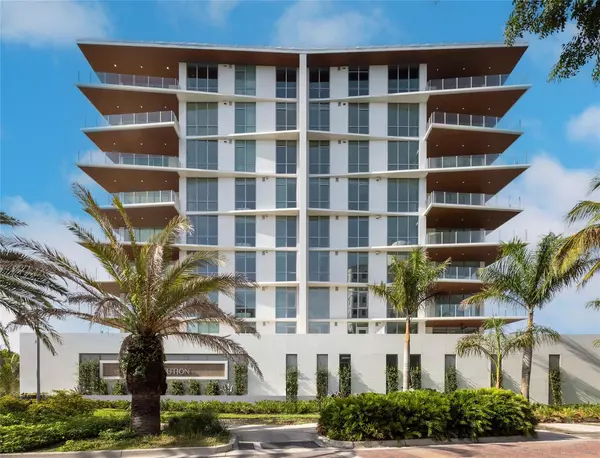3 Beds
3 Baths
2,505 SqFt
3 Beds
3 Baths
2,505 SqFt
OPEN HOUSE
Sun Jan 26, 11:00am - 2:00pm
Key Details
Property Type Condo
Sub Type Condominium
Listing Status Active
Purchase Type For Sale
Square Footage 2,505 sqft
Price per Sqft $1,393
Subdivision The Evolution
MLS Listing ID A4635030
Bedrooms 3
Full Baths 3
Condo Fees $11,861
HOA Y/N No
Originating Board Stellar MLS
Year Built 2024
Property Description
Step into unparalleled luxury with Unit 401 at The Evolution, where breathtaking westward views of Sarasota Bay greet you every day. Experience mesmerizing sunsets, sailboats gliding across the water, and the twinkling evening lights of the Ringling Bridge—all from the comfort of your home.
Stunning Interior Features:
• Professionally staged by Clive Daniel Home, blending elegance and comfort.
• An expansive wrap-around deck offers panoramic views of Sarasota Bay and downtown Sarasota, creating the perfect setting for relaxation or entertaining.
• The open-concept living space features a dry bar with two Sub-Zero wine refrigerators, an electric fireplace, and beautiful porcelain tile flooring throughout.
• The chef's kitchen boasts upgraded Italian cabinetry and a premium water filtration system providing instant hot, cold, and carbonated water.
• A large den with elegant French glass doors offers flexibility as an office, media room, or additional guest space.
• The entire home is fully wired for future electronic shades, offering convenience and modern luxury at your fingertips.
Luxurious Private Retreats:
• This spacious 2,505 sq ft residence features 3 bedrooms and 3 bathrooms, designed to live like a single-family home.
• Two of the bedrooms are ensuite, including the lavish primary suite with sweeping views of Sarasota Bay and Golden Gate Point.
• The primary spa bathroom is a sanctuary, featuring a freestanding porcelain soaking tub, dual vanities, and refined finishes.
• The private balcony off the primary bedroom invites peaceful mornings and serene evenings overlooking the water.
Exclusive Lifestyle & Amenities:
• Includes a private deeded 2-car garage, offering added convenience and security—a rare feature in luxury condo living.
• The Evolution offers boutique luxury living with only 20 exclusive residences.
• Indulge in the rooftop oasis with panoramic bay views, a spa, outdoor lounge with a fireplace, and sunsets stretching to the Gulf of Mexico.
• The amenities floor includes an outdoor kitchen poolside, a yoga room, fitness center, imported sauna, and a stylish club room—all designed for relaxation and entertainment.
• Enjoy the convenience of a full-time concierge service and secure access throughout the building.
Unmatched Sarasota Lifestyle:
• Perfectly positioned in the heart of Sarasota, The Evolution offers walkable access to downtown dining, art galleries, theaters, and the vibrant energy of the city.
• Just minutes from St. Armands Circle, Lido Beach, and Sarasota's renowned cultural attractions, you'll experience the best of the city and the tranquility of waterfront living.
Unit 401 is more than a residence—it's your gateway to the vibrant Sarasota lifestyle, where luxury meets convenience and every day feels like a getaway.
Location
State FL
County Sarasota
Community The Evolution
Rooms
Other Rooms Breakfast Room Separate, Den/Library/Office, Great Room, Inside Utility
Interior
Interior Features Built-in Features, Dry Bar, Eat-in Kitchen, High Ceilings, Kitchen/Family Room Combo, Open Floorplan, Solid Wood Cabinets, Stone Counters, Thermostat, Walk-In Closet(s)
Heating Central, Electric, Heat Pump, Zoned
Cooling Central Air, Humidity Control, Zoned
Flooring Tile
Fireplaces Type Electric, Insert, Living Room, Non Wood Burning
Furnishings Unfurnished
Fireplace true
Appliance Bar Fridge, Built-In Oven, Cooktop, Dishwasher, Disposal, Dryer, Electric Water Heater, Exhaust Fan, Ice Maker, Kitchen Reverse Osmosis System, Microwave, Range Hood, Refrigerator, Washer
Laundry Inside, Laundry Room
Exterior
Exterior Feature Balcony, Dog Run, Gray Water System, Irrigation System, Lighting, Outdoor Grill, Outdoor Shower, Sauna, Sidewalk, Sliding Doors, Sprinkler Metered
Parking Features Assigned, Deeded, Garage Door Opener, Ground Level, Under Building
Garage Spaces 2.0
Fence Fenced
Pool Auto Cleaner, Fiber Optic Lighting, Gunite, Heated, In Ground, Lighting, Salt Water
Community Features Buyer Approval Required, Dog Park, Fitness Center, Pool, Sidewalks
Utilities Available BB/HS Internet Available, Cable Available, Electricity Connected, Public, Sewer Connected, Street Lights, Water Connected
Amenities Available Cable TV, Clubhouse, Elevator(s), Fitness Center, Gated, Lobby Key Required, Maintenance, Pool, Sauna, Security, Spa/Hot Tub
View Y/N Yes
View City, Pool, Water
Roof Type Concrete,Membrane
Porch Covered, Patio, Wrap Around
Attached Garage true
Garage true
Private Pool No
Building
Lot Description Corner Lot, FloodZone, City Limits, Landscaped, Near Marina, Near Public Transit, Sidewalk, Street Brick
Story 8
Entry Level One
Foundation Slab, Stem Wall
Builder Name Voeller
Sewer Public Sewer
Water Public
Architectural Style Coastal, Contemporary
Structure Type Block,Cement Siding,Concrete
New Construction true
Schools
Elementary Schools Southside Elementary
Middle Schools Booker Middle
High Schools Booker High
Others
Pets Allowed Cats OK, Dogs OK, Number Limit, Yes
HOA Fee Include Cable TV,Common Area Taxes,Pool,Escrow Reserves Fund,Insurance,Maintenance Structure,Maintenance Grounds,Maintenance,Management,Pest Control,Recreational Facilities,Security,Sewer,Water
Senior Community No
Pet Size Extra Large (101+ Lbs.)
Ownership Condominium
Monthly Total Fees $3, 953
Acceptable Financing Cash, Conventional
Membership Fee Required Required
Listing Terms Cash, Conventional
Num of Pet 2
Special Listing Condition None

Find out why customers are choosing LPT Realty to meet their real estate needs





