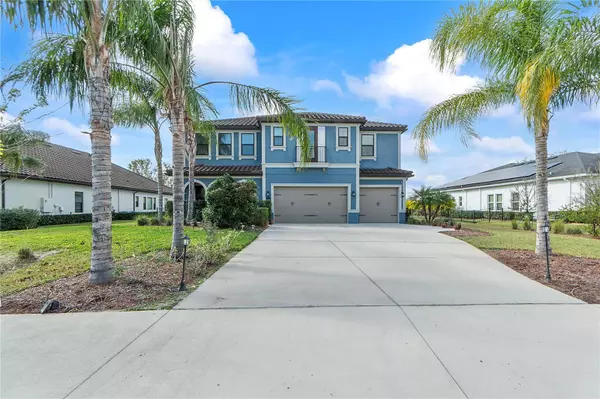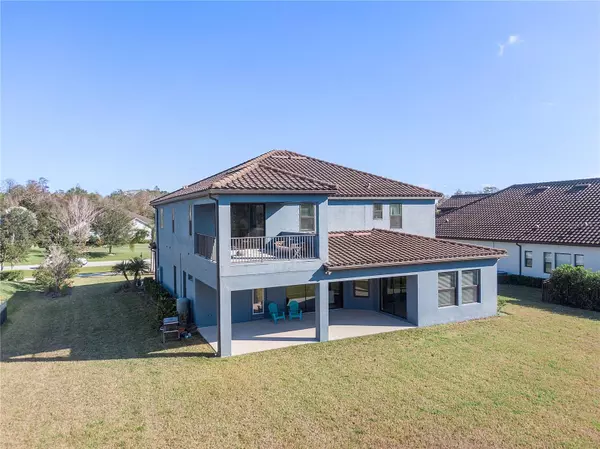5 Beds
4 Baths
4,467 SqFt
5 Beds
4 Baths
4,467 SqFt
Key Details
Property Type Single Family Home
Sub Type Single Family Residence
Listing Status Active
Purchase Type For Sale
Square Footage 4,467 sqft
Price per Sqft $246
Subdivision Cordoba Ranch Parcels Fd-1 &
MLS Listing ID O6266223
Bedrooms 5
Full Baths 4
HOA Fees $385
HOA Y/N Yes
Originating Board Stellar MLS
Year Built 2020
Annual Tax Amount $17,377
Lot Size 0.510 Acres
Acres 0.51
Lot Dimensions 100 x 220
Property Description
The first floor also offers a full bath, laundry room with cabinets and a sink, and a guest in-law suite. Upstairs, the master suite features French doors, a private patio with preserve and lake views, dual walk-in closets, and a spa-like master bath with a large shower, garden tub, dual vanities, and ample storage.
Second Floor Features: In addition to the master suite, the second floor includes a large media room, two bedrooms with a Jack & Jill bath, and a fifth bedroom with an en-suite bath and walk-in closet.
Outdoor Living: The expansive lanai offers plenty of space for relaxation or entertaining. The large yard has room for a luxury pool or additional landscaping, and the patio is pre-planned for an outdoor kitchen, perfect for enjoying Florida's beautiful weather.
Community Amenities: Cordoba Estates provides a beach-entry swimming pool, splash area, playgrounds, tennis and basketball courts, dog park, walking trails, and picnic areasideal for families and outdoor enthusiasts.
Location: This home is just minutes from Tampa Premium Outlets, shopping, dining, and entertainment. It offers easy access to I-75, I-275, and major highways. Tampa International Airport, Busch Gardens, Adventure Island, and sports venues are a short drive away.
Additional Features: The home is equipped with a dual-zone HVAC system, recessed lighting, premium fixtures, and a well-planned irrigation system with a private well. Storm shutters are included, and the home is not in a flood or evacuation zone, situated 40 feet above sea level.
This meticulously crafted home blends timeless design with modern conveniences, making it the perfect retreat for families and entertainers alike. Schedule your showing today!
Location
State FL
County Hillsborough
Community Cordoba Ranch Parcels Fd-1 &
Zoning AS-1
Interior
Interior Features Coffered Ceiling(s), Crown Molding, Dry Bar, Eat-in Kitchen, High Ceilings, Open Floorplan, PrimaryBedroom Upstairs, Smart Home, Solid Surface Counters, Solid Wood Cabinets, Tray Ceiling(s), Walk-In Closet(s)
Heating Central, Electric
Cooling Central Air
Flooring Carpet, Tile
Furnishings Unfurnished
Fireplace false
Appliance Built-In Oven, Convection Oven, Cooktop, Dishwasher, Disposal, Dryer, Electric Water Heater, Exhaust Fan, Kitchen Reverse Osmosis System, Microwave, Range Hood, Refrigerator, Washer, Wine Refrigerator
Laundry Electric Dryer Hookup, Inside, Laundry Room
Exterior
Exterior Feature Balcony, Hurricane Shutters, Irrigation System, Private Mailbox, Sidewalk
Garage Spaces 3.0
Community Features Dog Park, Gated Community - No Guard, Golf Carts OK, Irrigation-Reclaimed Water, Playground, Pool, Sidewalks, Tennis Courts
Utilities Available Cable Connected, Electricity Connected, Sprinkler Well
Amenities Available Basketball Court, Gated, Playground, Pool, Tennis Court(s)
View Y/N Yes
View Garden, Trees/Woods, Water
Roof Type Tile
Porch Covered, Front Porch, Patio
Attached Garage true
Garage true
Private Pool No
Building
Entry Level Two
Foundation Block, Slab
Lot Size Range 1/2 to less than 1
Builder Name WCI
Sewer Septic Tank
Water Well
Structure Type Concrete,Stucco
New Construction false
Schools
Elementary Schools Maniscalco-Hb
Middle Schools Liberty-Hb
High Schools Freedom-Hb
Others
Pets Allowed Breed Restrictions
HOA Fee Include Common Area Taxes,Pool,Maintenance Grounds,Private Road,Recreational Facilities,Security,Trash
Senior Community No
Ownership Fee Simple
Monthly Total Fees $64
Acceptable Financing Cash, Conventional, FHA, VA Loan
Membership Fee Required Required
Listing Terms Cash, Conventional, FHA, VA Loan
Num of Pet 2
Special Listing Condition None

Find out why customers are choosing LPT Realty to meet their real estate needs





