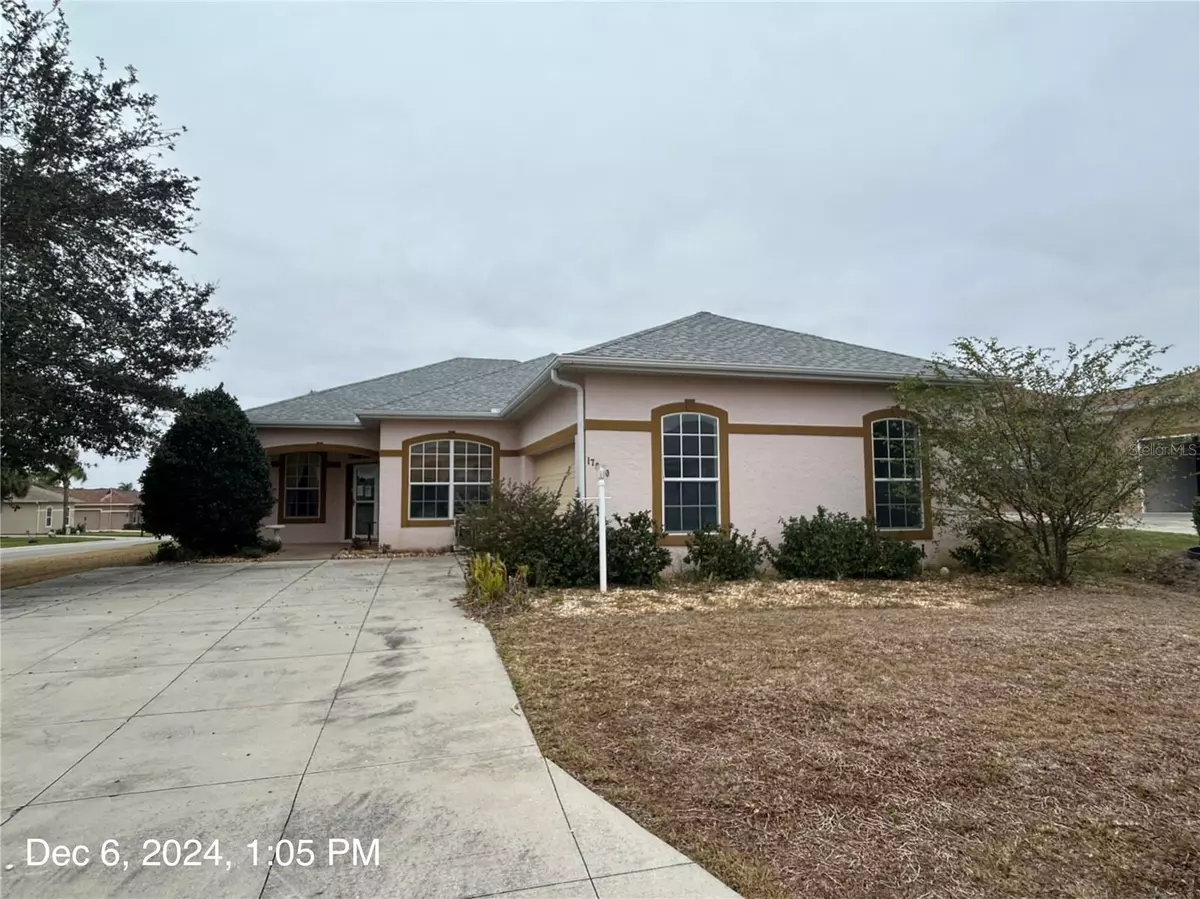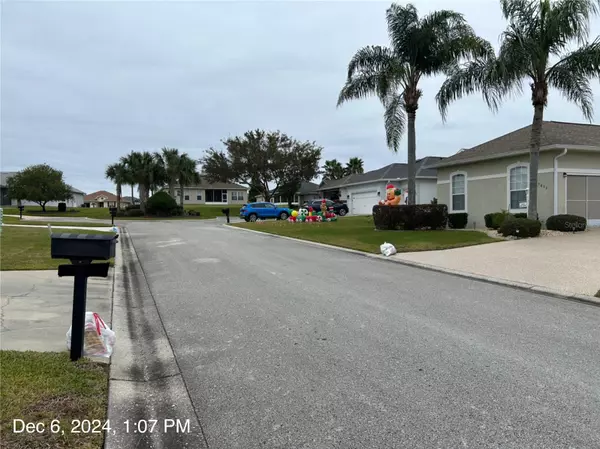2 Beds
2 Baths
1,581 SqFt
2 Beds
2 Baths
1,581 SqFt
Key Details
Property Type Single Family Home
Sub Type Single Family Residence
Listing Status Active
Purchase Type For Sale
Square Footage 1,581 sqft
Price per Sqft $200
Subdivision Overlook/Stonecrest Un 03
MLS Listing ID OM691300
Bedrooms 2
Full Baths 2
HOA Fees $148/mo
HOA Y/N Yes
Originating Board Stellar MLS
Year Built 2003
Annual Tax Amount $4,120
Lot Size 10,018 Sqft
Acres 0.23
Lot Dimensions 77x130
Property Description
Location
State FL
County Marion
Community Overlook/Stonecrest Un 03
Zoning PUD
Rooms
Other Rooms Breakfast Room Separate, Inside Utility
Interior
Interior Features Cathedral Ceiling(s), Ceiling Fans(s), Living Room/Dining Room Combo, Open Floorplan, Solid Wood Cabinets, Thermostat, Walk-In Closet(s)
Heating Central
Cooling Central Air
Flooring Laminate, Tile
Furnishings Unfurnished
Fireplace false
Appliance Dishwasher, Electric Water Heater, Range, Refrigerator
Laundry Inside, Laundry Room
Exterior
Exterior Feature Private Mailbox, Rain Gutters, Sliding Doors
Parking Features Driveway, Garage Faces Side
Garage Spaces 2.0
Pool In Ground, Screen Enclosure
Utilities Available Electricity Available, Sewer Connected, Water Connected
View City
Roof Type Shingle
Porch Screened
Attached Garage true
Garage true
Private Pool Yes
Building
Lot Description Cleared, Landscaped, Oversized Lot, Paved
Story 1
Entry Level One
Foundation Slab
Lot Size Range 0 to less than 1/4
Sewer Public Sewer
Water Public
Architectural Style Ranch
Structure Type Stucco,Wood Frame
New Construction false
Others
Pets Allowed Yes
Senior Community Yes
Ownership Fee Simple
Monthly Total Fees $148
Acceptable Financing Cash, Conventional, FHA, USDA Loan, VA Loan
Membership Fee Required Required
Listing Terms Cash, Conventional, FHA, USDA Loan, VA Loan
Special Listing Condition Real Estate Owned

Find out why customers are choosing LPT Realty to meet their real estate needs





