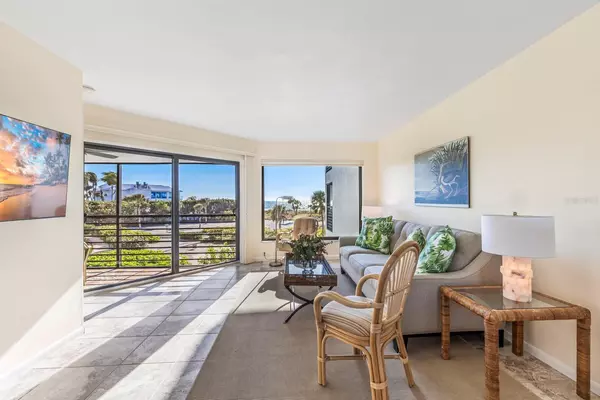1 Bed
2 Baths
730 SqFt
1 Bed
2 Baths
730 SqFt
Key Details
Property Type Condo
Sub Type Condominium
Listing Status Active
Purchase Type For Sale
Square Footage 730 sqft
Price per Sqft $1,849
Subdivision Beach Chalet
MLS Listing ID D6138417
Bedrooms 1
Full Baths 1
Half Baths 1
Condo Fees $3,184
HOA Y/N No
Originating Board Stellar MLS
Year Built 1984
Annual Tax Amount $12,602
Property Description
Club, this beachfront oasis is tastefully done with all impact windows and doors, newer appliances, porcelain tile floors
and granite countertops. The unit also contains a beautiful screened lanai which is just perfect to enjoy gulf breezes and endless sunsets. This unit is offered fully furnished for its new owner to enjoy. Enjoy the amenities of the exclusive Boca Grande Club which includes 3 swimming pools, a fully equipped, newly renovated fitness center, 8 clay tennis courts, clubhouse with amazing restaurant and poolside tiki bar. This property provides an unmatched charm of beachside living. Membership required $50K, 15k capital
improvement contribution. All common areas will be returned to previous conditions pre Milton.
Location
State FL
County Charlotte
Community Beach Chalet
Zoning RMF15
Interior
Interior Features Ceiling Fans(s), Kitchen/Family Room Combo, Open Floorplan, Stone Counters, Window Treatments
Heating Central
Cooling Central Air
Flooring Tile
Furnishings Furnished
Fireplace false
Appliance Built-In Oven, Dishwasher, Dryer, Microwave, Refrigerator, Washer
Laundry In Kitchen, Laundry Closet
Exterior
Exterior Feature Balcony, Irrigation System, Lighting, Rain Gutters, Sliding Doors, Tennis Court(s)
Parking Features Common, Golf Cart Parking, Guest, Open
Fence Fenced
Pool Chlorine Free, Gunite, Heated, In Ground, Salt Water
Community Features Association Recreation - Owned, Buyer Approval Required, Clubhouse, Fitness Center, Gated Community - Guard, Golf Carts OK, Playground, Pool, Restaurant
Utilities Available Cable Connected, Electricity Connected, Public, Sewer Connected, Water Connected
Amenities Available Clubhouse, Elevator(s), Fitness Center, Gated
Waterfront Description Gulf/Ocean
View Y/N Yes
Water Access Yes
Water Access Desc Gulf/Ocean
View Water
Roof Type Membrane,Metal
Porch Covered, Rear Porch, Screened
Attached Garage false
Garage false
Private Pool No
Building
Lot Description Landscaped
Story 3
Entry Level One
Foundation Block, Concrete Perimeter, Crawlspace
Sewer Public Sewer
Water Public
Architectural Style Elevated
Structure Type Concrete,Stucco
New Construction false
Schools
Elementary Schools Vineland Elementary
Middle Schools L.A. Ainger Middle
High Schools Lemon Bay High
Others
Pets Allowed Cats OK, Dogs OK, Yes
HOA Fee Include Guard - 24 Hour,Pool,Internet,Maintenance Structure,Maintenance Grounds,Maintenance,Management,Pest Control,Private Road,Recreational Facilities,Security,Sewer,Trash,Water
Senior Community No
Pet Size Large (61-100 Lbs.)
Ownership Condominium
Monthly Total Fees $1, 609
Acceptable Financing Cash
Membership Fee Required Required
Listing Terms Cash
Num of Pet 10+
Special Listing Condition None

Find out why customers are choosing LPT Realty to meet their real estate needs





