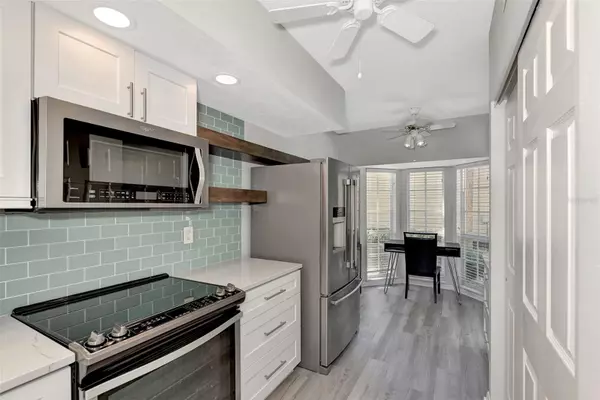2 Beds
2 Baths
1,352 SqFt
2 Beds
2 Baths
1,352 SqFt
Key Details
Property Type Condo
Sub Type Condominium
Listing Status Pending
Purchase Type For Sale
Square Footage 1,352 sqft
Price per Sqft $240
Subdivision Gardens 04 At Waterside Village The
MLS Listing ID A4629859
Bedrooms 2
Full Baths 2
HOA Fees $1,350/qua
HOA Y/N Yes
Originating Board Stellar MLS
Year Built 2000
Annual Tax Amount $2,711
Property Description
Welcome to Waterside Village. This beautiful and sought after FURNISHED FIRST FLOOR - 2 bedroom 2 bath condo offers over 1,352 sf with a BONUS enclosed lanai room, including 8 foot NEW HURRICANE IMPACT GLASS SLIDERS, adding additional living space. All three sliders are screened and open allowing fresh air in.
You will love that you can walk into a NEWLY RENOVATED HOME including NEW painted walls and ceilings throughout, NEW matching waterproof laminate flooring in every room. 2024 Ultra Violet Light installed in the HVAC. The kitchen was tastefully remodeled with NEW modern white cabinetry, a NEW breakfast bar, floating shelving, NEW sea glass backsplash, NEW quartz countertops, all NEW stainless appliances, NEW lighting and a bay window for either a breakfast nook or home office. Bedrooms each can accommodate a king sized bed. The guest bath offers a full bathtub with NEW TOILET. The laundry has an updated stacking washer/dryer. The primary suite offers privacy along with an ensuite bathroom including a NEW toilet and NEW stand up shower with glass doors, walk in closet and double sinks. Wake up to peaceful water views from the master which OPENS to the large enclosed lanai. Off the lanai is a large North facing patio with views of the pond, oak and palm trees, so just relax and enjoy a cup of coffee and the sounds of the birds and nature. There is covered carport parking for one vehicle and a storage unit attached, also plenty of guest parking and a community grill/ picnic area across the parking lot. NO HURRICANE DAMAGE OR FLOODING, Air conditioner/heat pump system was replaced in 2018.
This condo is centrally located to dining, shopping, golfing, biking, medical and just minutes to downtown Venice and many of its beautiful beaches. The community offers 3 pools, tennis and pickle ball courts, bocce, shuffle board and an active community calendar. HOA covers Cable, Internet (starting 3/2025), Water, Sewer and Trash. The current owner has invested over $25,000 in renovations and NEW furniture which is included in the sale. Make your showing today, condo will not last long.
Location
State FL
County Sarasota
Community Gardens 04 At Waterside Village The
Zoning RMF1
Interior
Interior Features Ceiling Fans(s), Eat-in Kitchen, Kitchen/Family Room Combo, Living Room/Dining Room Combo, Primary Bedroom Main Floor, Split Bedroom, Stone Counters, Thermostat, Walk-In Closet(s), Window Treatments
Heating Central
Cooling Central Air
Flooring Luxury Vinyl
Furnishings Furnished
Fireplace false
Appliance Dishwasher, Dryer, Microwave, Range, Refrigerator, Trash Compactor, Washer
Laundry Inside
Exterior
Exterior Feature Hurricane Shutters, Irrigation System, Sliding Doors, Storage, Tennis Court(s)
Parking Features Covered, Open
Community Features Deed Restrictions, Irrigation-Reclaimed Water, Pool, Tennis Courts
Utilities Available BB/HS Internet Available, Cable Available, Electricity Available, Water Available
Roof Type Shingle
Attached Garage false
Garage false
Private Pool No
Building
Story 1
Entry Level One
Foundation Slab
Sewer Public Sewer
Water Canal/Lake For Irrigation, Public
Structure Type Stucco
New Construction false
Schools
Elementary Schools Venice Elementary
Middle Schools Venice Area Middle
High Schools Venice Senior High
Others
Pets Allowed Cats OK, Dogs OK
HOA Fee Include Cable TV,Common Area Taxes,Pool,Escrow Reserves Fund,Insurance,Internet,Maintenance Structure,Maintenance Grounds,Pest Control,Sewer,Trash,Water
Senior Community No
Pet Size Small (16-35 Lbs.)
Ownership Condominium
Monthly Total Fees $450
Membership Fee Required Required
Num of Pet 1
Special Listing Condition None

Find out why customers are choosing LPT Realty to meet their real estate needs





