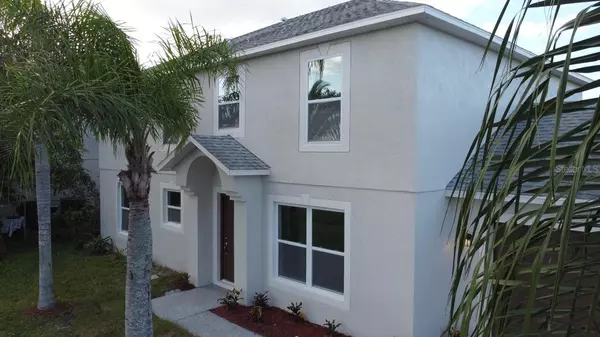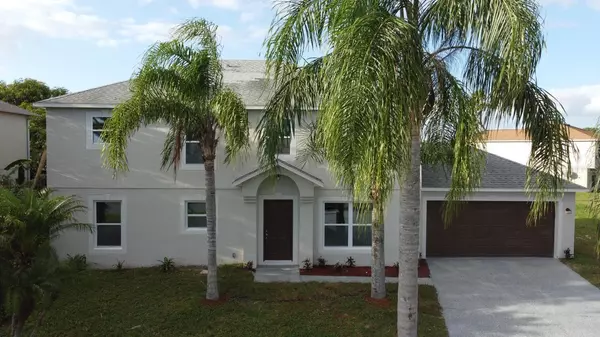4 Beds
3 Baths
2,320 SqFt
4 Beds
3 Baths
2,320 SqFt
Key Details
Property Type Single Family Home
Sub Type Single Family Residence
Listing Status Active
Purchase Type For Sale
Square Footage 2,320 sqft
Price per Sqft $171
Subdivision Poinciana Village 5 Nbhd 1
MLS Listing ID O6260656
Bedrooms 4
Full Baths 2
Half Baths 1
HOA Fees $80/ann
HOA Y/N Yes
Originating Board Stellar MLS
Year Built 2001
Annual Tax Amount $1,024
Lot Size 9,147 Sqft
Acres 0.21
Property Description
Location
State FL
County Osceola
Community Poinciana Village 5 Nbhd 1
Zoning OPUD
Rooms
Other Rooms Attic, Bonus Room, Den/Library/Office, Family Room, Formal Dining Room Separate
Interior
Interior Features Ceiling Fans(s), Open Floorplan, Other, PrimaryBedroom Upstairs, Smart Home, Thermostat, Walk-In Closet(s)
Heating Central, Electric
Cooling Central Air
Flooring Luxury Vinyl, Vinyl
Furnishings Unfurnished
Fireplace false
Appliance Dishwasher, Disposal, Electric Water Heater, Microwave, Range, Refrigerator
Laundry Electric Dryer Hookup, In Garage, Washer Hookup
Exterior
Exterior Feature Other, Private Mailbox, Sliding Doors
Garage Spaces 2.0
Utilities Available Cable Available, Electricity Available, Public, Sewer Connected, Underground Utilities, Water Connected
Roof Type Shingle
Attached Garage true
Garage true
Private Pool No
Building
Entry Level Two
Foundation Slab
Lot Size Range 0 to less than 1/4
Sewer Public Sewer
Water Public
Structure Type Block,Concrete,Stucco
New Construction false
Schools
Elementary Schools Chestnut Elem
Middle Schools Discovery Intermediate
High Schools Liberty High
Others
Pets Allowed Cats OK, Dogs OK
Senior Community No
Ownership Fee Simple
Monthly Total Fees $6
Acceptable Financing Cash, Conventional, FHA
Membership Fee Required Required
Listing Terms Cash, Conventional, FHA
Special Listing Condition None

Find out why customers are choosing LPT Realty to meet their real estate needs





