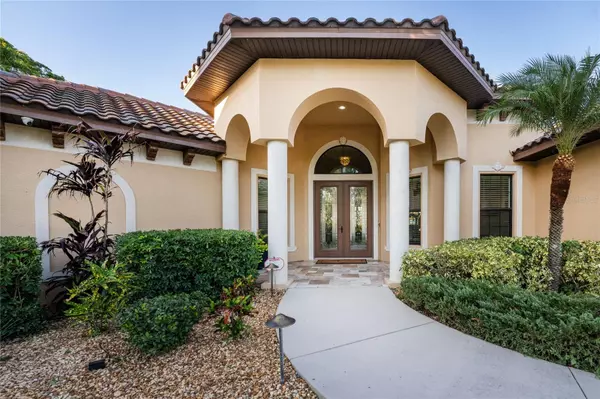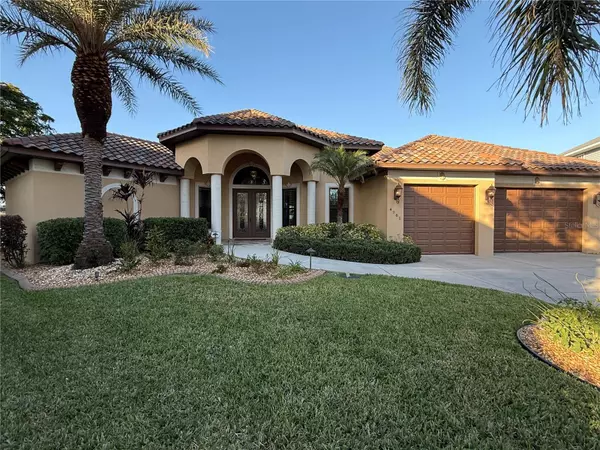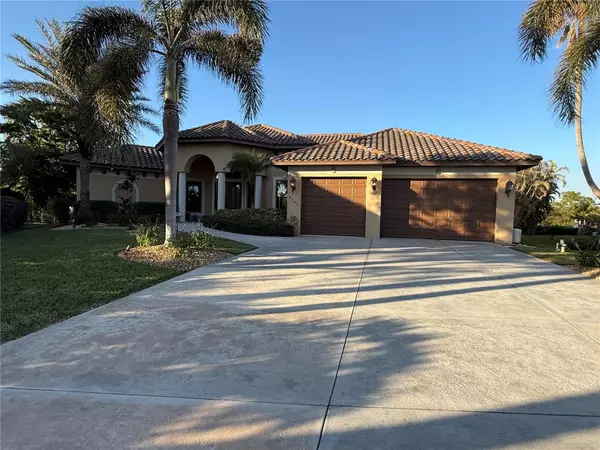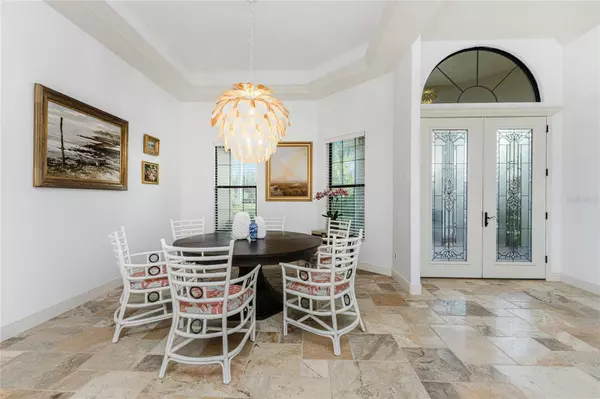4 Beds
3 Baths
2,908 SqFt
4 Beds
3 Baths
2,908 SqFt
Key Details
Property Type Single Family Home
Sub Type Single Family Residence
Listing Status Active
Purchase Type For Sale
Square Footage 2,908 sqft
Price per Sqft $550
Subdivision Mcgrath Point Estates
MLS Listing ID C7500195
Bedrooms 4
Full Baths 3
HOA Fees $1,000/ann
HOA Y/N Yes
Originating Board Stellar MLS
Year Built 2013
Annual Tax Amount $16,014
Lot Size 0.510 Acres
Acres 0.51
Property Description
Exclusively situated on a private, gated court, this meticulously crafted custom home offers luxury living at its finest.
Built by the renowned Fero Construction, known for exceptional quality and craftsmanship.
INTERIOR HIGHLIGHTS:
• Soaring ceilings and open-concept floor plan perfect for entertaining
• Gourmet chefs kitchen with premium finishes
• Luxurious primary suite featuring spa-like bathroom and generous walk-in closet
• Three additional bedrooms, including flexible office space with built-in Murphy bed
• Impeccable construction with dry interior - zero water intrusion history
OUTDOOR OASIS:
• Resort-style saltwater pool featuring:
Beach entry
Relaxing jacuzzi
Endless swim jets (perfect lazy river for the little ones.
• Expansive lanai with stunning water views
• Private dock with 10,000 lb lift and protective canopy
• Prime location, why waste time in canals
LOCATION ADVANTAGES:
By Boat:
• 15 minutes to Fishermans Village fuel dock
• Under 1 hour to:
The Pink Elephant
World-class tarpon fishing at Boca Grande Pass
Pristine Cayo Costa
• Just over 1 hour to Cabbage Key
SPECIAL FEATURES:
• Full handicap accessibility throughout home, pool, and dock
• Premium golf simulator in spacious garage
• Gated private court
This exceptional waterfront retreat offers the perfect blend of luxury, functionality, and location. Schedule your private showing today.
Location
State FL
County Charlotte
Community Mcgrath Point Estates
Zoning RSF3.5
Interior
Interior Features Cathedral Ceiling(s), Ceiling Fans(s), Crown Molding, Eat-in Kitchen, High Ceilings, Kitchen/Family Room Combo, Open Floorplan, Primary Bedroom Main Floor, Split Bedroom, Stone Counters, Thermostat, Tray Ceiling(s), Vaulted Ceiling(s), Walk-In Closet(s), Window Treatments
Heating Electric, Exhaust Fan
Cooling Central Air, Mini-Split Unit(s)
Flooring Travertine
Fireplace false
Appliance Built-In Oven, Cooktop, Dishwasher, Disposal, Dryer, Electric Water Heater, Exhaust Fan, Microwave, Refrigerator, Washer
Laundry Inside, Laundry Room
Exterior
Exterior Feature Irrigation System, Lighting, Sliding Doors
Parking Features Driveway
Garage Spaces 3.0
Pool Gunite, Heated, In Ground, Lap, Outside Bath Access, Salt Water, Screen Enclosure
Community Features Deed Restrictions, Gated Community - No Guard
Utilities Available Cable Connected, Electricity Connected, Propane, Public, Street Lights, Water Connected
View Y/N Yes
Water Access Yes
Water Access Desc Canal - Brackish,Canal - Saltwater,Gulf/Ocean to Bay,Intracoastal Waterway
View Water
Roof Type Tile
Porch Enclosed
Attached Garage true
Garage true
Private Pool Yes
Building
Lot Description Cul-De-Sac, FloodZone, Landscaped, Oversized Lot
Story 1
Entry Level One
Foundation Block
Lot Size Range 1/2 to less than 1
Builder Name Fero Construction
Sewer Public Sewer
Water Public
Structure Type Block,Stucco
New Construction false
Others
Pets Allowed Cats OK, Dogs OK
Senior Community No
Ownership Fee Simple
Monthly Total Fees $83
Acceptable Financing Cash, Conventional, FHA, VA Loan
Membership Fee Required Required
Listing Terms Cash, Conventional, FHA, VA Loan
Num of Pet 2
Special Listing Condition None

Find out why customers are choosing LPT Realty to meet their real estate needs





