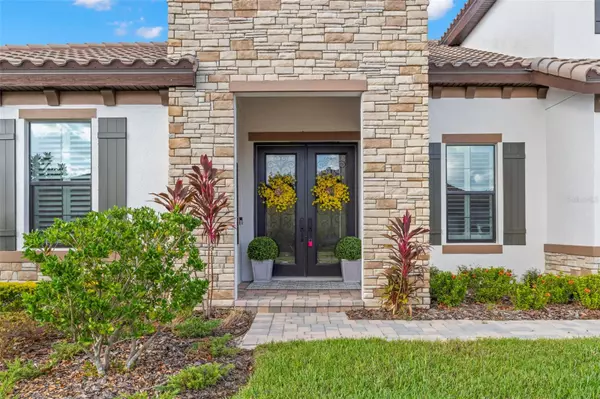5 Beds
4 Baths
3,900 SqFt
5 Beds
4 Baths
3,900 SqFt
Key Details
Property Type Single Family Home
Sub Type Single Family Residence
Listing Status Active
Purchase Type For Sale
Square Footage 3,900 sqft
Price per Sqft $326
Subdivision Sanctuary At John Moore Road Lot 29
MLS Listing ID TB8320368
Bedrooms 5
Full Baths 4
HOA Fees $196/mo
HOA Y/N Yes
Originating Board Stellar MLS
Year Built 2023
Annual Tax Amount $4,275
Lot Size 0.310 Acres
Acres 0.31
Property Description
Built by WestBay Homes, the award-winning Key Largo II floor plan perfectly balances sophistication with functionality, creating an ideal space for entertaining, working from home, and everyday living. Beautiful Ventura 7”x22” white wood tile flooring flows throughout all the main living areas, adding a seamless and polished look. The incredible open-concept kitchen showcases the sought-after Sonoma Linen cabinetry, luxurious Calacatta Novello quartz countertops, a gas cooktop, stainless steel appliances, a built-in microwave and oven, and a wine fridge for effortless hosting and culinary convenience.
Upon entry, you'll be welcomed by soaring 12-foot ceilings that extend through the foyer, formal dining room, grand room, and kitchen, all arranged in an open layout that invites seamless gatherings. The first-floor owner's retreat serves as a private sanctuary, complete with double doors, dual walk-in closets, an expansive dressing area, and a spa-like bath.
This home also offers generously sized secondary bedrooms, versatile bonus rooms on both levels, an oversized laundry/hobby room, and a welcoming outdoor living area with a covered lanai. Outside, enjoy the saltwater spa-pool featuring LED color lighting, therapy jets, and a swim-out bench. With no rear neighbors directly behind, you'll experience added privacy as you relax by the pool, which spans approximately 14' x 28' with a 6' x 6' spa, providing the perfect setting for relaxation and entertainment.
Situated within The Sanctuary, a gated community in the desirable area of Brandon, FL 33511, this fully furnished home provides an unmatched lifestyle in a prime location, ready for you to enjoy from day one.
Location
State FL
County Hillsborough
Community Sanctuary At John Moore Road Lot 29
Zoning RESI
Interior
Interior Features Open Floorplan, Stone Counters, Walk-In Closet(s)
Heating Central
Cooling Central Air
Flooring Carpet, Tile
Furnishings Furnished
Fireplace false
Appliance Dishwasher, Disposal, Dryer, Microwave, Range, Refrigerator, Washer, Wine Refrigerator
Laundry Laundry Room
Exterior
Exterior Feature Irrigation System
Garage Spaces 3.0
Pool In Ground
Utilities Available Electricity Connected, Natural Gas Connected, Water Connected
View Pool
Roof Type Tile
Attached Garage true
Garage true
Private Pool Yes
Building
Entry Level Two
Foundation Slab
Lot Size Range 1/4 to less than 1/2
Builder Name Homes By WestBay, LLC
Sewer Public Sewer
Water Public
Structure Type Block,Stone,Stucco
New Construction false
Schools
Elementary Schools Kingswood-Hb
Middle Schools Rodgers-Hb
High Schools Bloomingdale-Hb
Others
Pets Allowed Yes
Senior Community No
Ownership Fee Simple
Monthly Total Fees $196
Acceptable Financing Cash, Conventional, VA Loan
Membership Fee Required Required
Listing Terms Cash, Conventional, VA Loan
Special Listing Condition None

Find out why customers are choosing LPT Realty to meet their real estate needs





