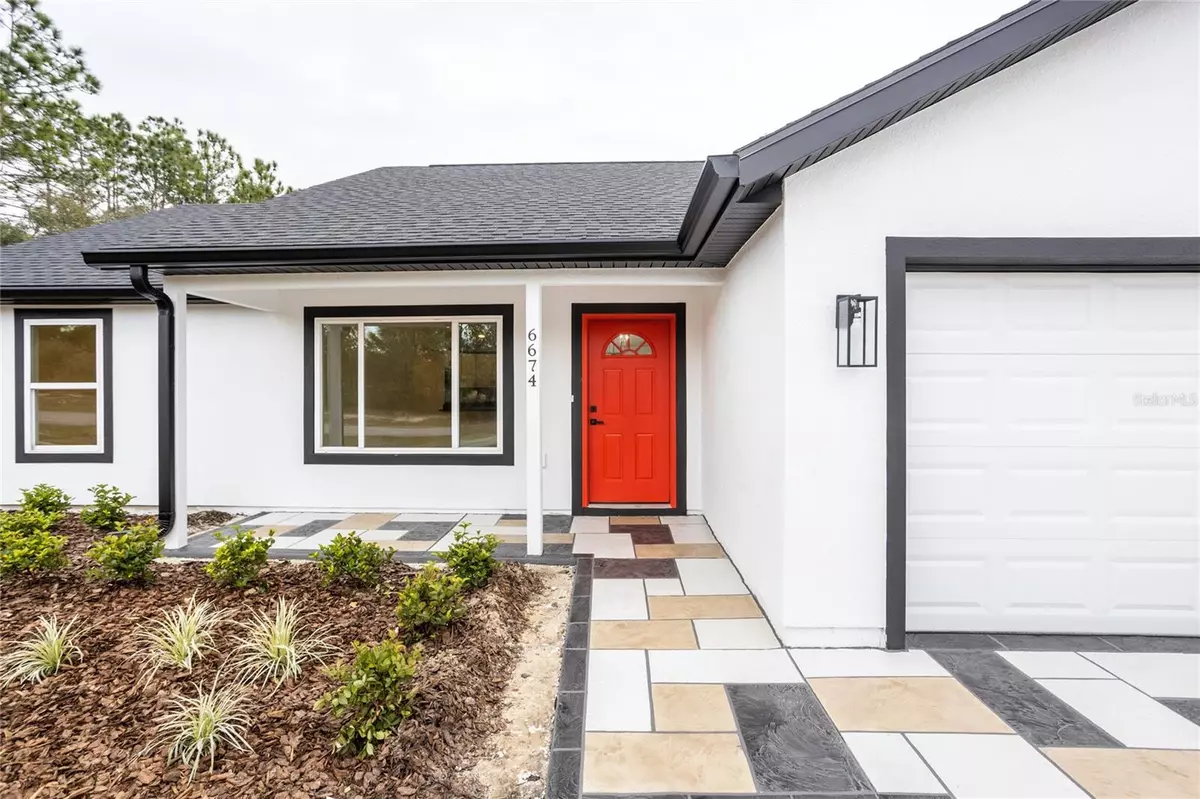3 Beds
2 Baths
1,371 SqFt
3 Beds
2 Baths
1,371 SqFt
OPEN HOUSE
Sat Jan 25, 10:30am - 2:30pm
Key Details
Property Type Single Family Home
Sub Type Single Family Residence
Listing Status Active
Purchase Type For Sale
Square Footage 1,371 sqft
Price per Sqft $218
Subdivision Trails East
MLS Listing ID GC526008
Bedrooms 3
Full Baths 2
HOA Fees $83/mo
HOA Y/N Yes
Originating Board Stellar MLS
Year Built 2024
Annual Tax Amount $216
Lot Size 8,276 Sqft
Acres 0.19
Lot Dimensions 84X100
Property Description
Lake View Woods. The Community FEATURES MANY amenities INCLUDING A LAKE. This homes are Loaded With Amazing Interior & Exterior Upgrades.
EXTERIOR: +BLOCK CONSTRUCTION+ Decorated Etched Driveway, Garage Floor Coating, Gutters, & Exterior Stone ARE ALL INCLUDED.
INTERIOR Features: +Luxury Vinyl Plank Flooring Throughout+ (no carpet), Granite Countertops in Kitchen & Baths, Soft Close Cabinet Drawers and Doors, Blinds, Refrigerator, Upgraded Appliances, Vaulted Ceilings, Open Floor Plan, Tray Ceiling In Master, Ceiling Fans, & All Lights Fixtures Included, Garage Door Openers, Patio Slab, Tile Shower Walls Master Bathroom, Tile Walls in Hall Bathroom, Large Window, and lots on light make this the most desirable Floor Plan.
Buyer to get closing credit of $2,500.00 when financing thru the with preferred lender.
3.75 Rate with Builder's Preferred Lender for any inventory homes sold on or before 1/25/25.
*Photos are of a previous finished model. New Photos coming soon.
Location
State FL
County Marion
Community Trails East
Zoning R2
Interior
Interior Features Ceiling Fans(s), High Ceilings, Kitchen/Family Room Combo, Living Room/Dining Room Combo, Open Floorplan, Stone Counters, Thermostat, Vaulted Ceiling(s)
Heating Heat Pump
Cooling Central Air
Flooring Tile, Vinyl
Fireplace false
Appliance Dishwasher, Disposal, Exhaust Fan, Ice Maker, Microwave, Range, Refrigerator
Laundry Inside
Exterior
Exterior Feature Lighting, Sliding Doors
Garage Spaces 2.0
Utilities Available BB/HS Internet Available, Electricity Connected, Underground Utilities
Water Access Yes
Water Access Desc Lake
Roof Type Shingle
Attached Garage true
Garage true
Private Pool No
Building
Entry Level One
Foundation Slab
Lot Size Range 0 to less than 1/4
Builder Name Shamrock Construction
Sewer Septic Tank
Water Public
Structure Type Stucco
New Construction true
Others
Pets Allowed Yes
Senior Community No
Ownership Fee Simple
Monthly Total Fees $83
Acceptable Financing Cash, Conventional, FHA, USDA Loan, VA Loan
Membership Fee Required Required
Listing Terms Cash, Conventional, FHA, USDA Loan, VA Loan
Special Listing Condition None

Find out why customers are choosing LPT Realty to meet their real estate needs





