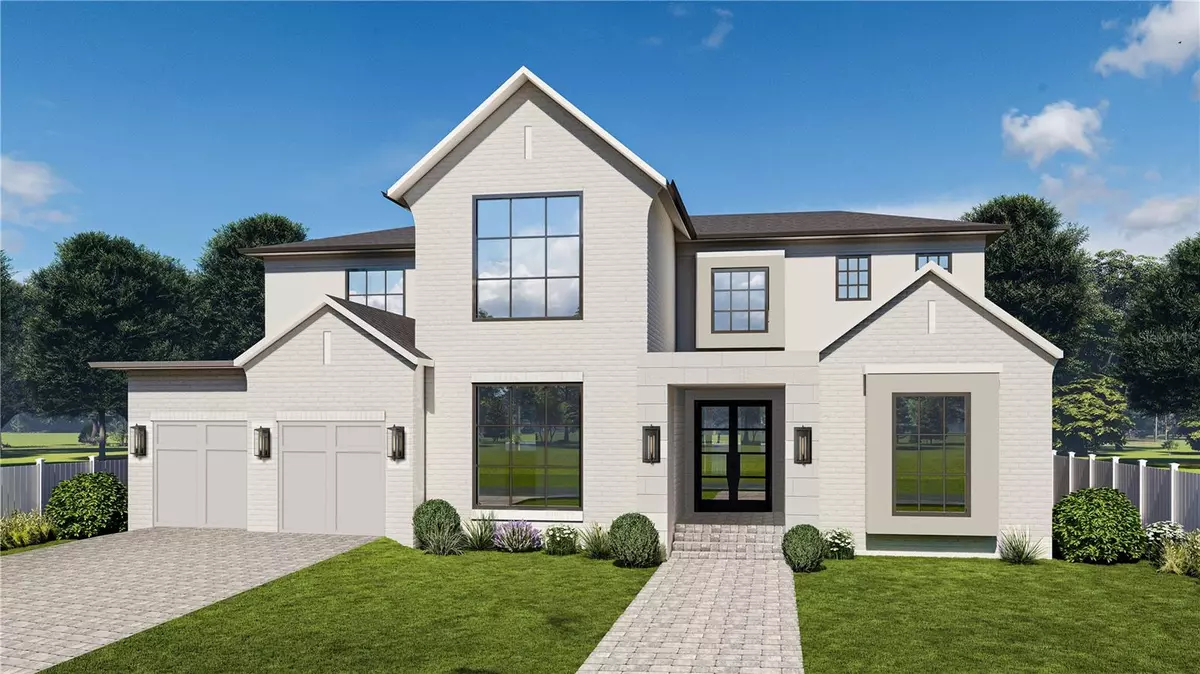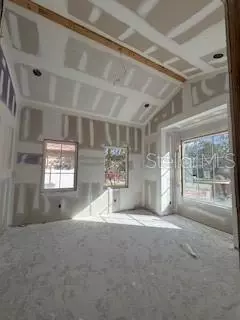5 Beds
7 Baths
5,107 SqFt
5 Beds
7 Baths
5,107 SqFt
Key Details
Property Type Single Family Home
Sub Type Single Family Residence
Listing Status Active
Purchase Type For Sale
Square Footage 5,107 sqft
Price per Sqft $675
Subdivision Palma Vista
MLS Listing ID TB8309755
Bedrooms 5
Full Baths 5
Half Baths 2
HOA Y/N No
Originating Board Stellar MLS
Year Built 2025
Annual Tax Amount $1,744
Lot Size 10,018 Sqft
Acres 0.23
Lot Dimensions 83x120
Property Description
Location
State FL
County Hillsborough
Community Palma Vista
Zoning RS-60
Interior
Interior Features Other, Walk-In Closet(s)
Heating Central
Cooling Central Air
Flooring Other
Fireplaces Type Gas
Fireplace true
Appliance Other, Refrigerator, Tankless Water Heater
Laundry Inside, Laundry Room
Exterior
Exterior Feature Other, Outdoor Kitchen
Garage Spaces 2.0
Pool In Ground
Utilities Available Public
Roof Type Other
Attached Garage true
Garage true
Private Pool Yes
Building
Entry Level Two
Foundation Slab
Lot Size Range 0 to less than 1/4
Builder Name Milana Custom Homes
Sewer Public Sewer
Water Public
Structure Type Other,Stucco
New Construction true
Others
Pets Allowed Yes
Senior Community No
Ownership Fee Simple
Special Listing Condition None

Find out why customers are choosing LPT Realty to meet their real estate needs





