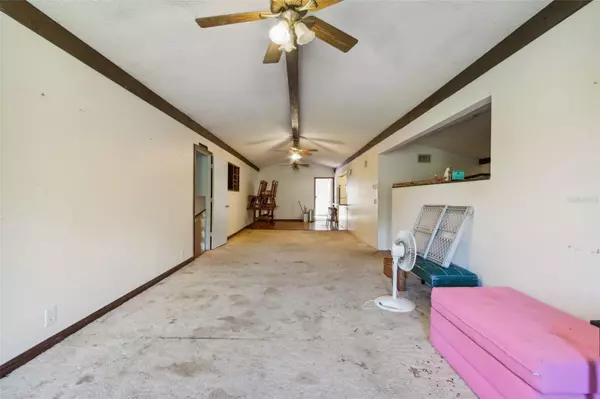2 Beds
2 Baths
1,800 SqFt
2 Beds
2 Baths
1,800 SqFt
Key Details
Property Type Single Family Home
Sub Type Single Family Residence
Listing Status Active
Purchase Type For Sale
Square Footage 1,800 sqft
Price per Sqft $88
Subdivision St Johns Riverside Estates Highlands Unit 1
MLS Listing ID FC303999
Bedrooms 2
Full Baths 2
HOA Y/N No
Originating Board Stellar MLS
Year Built 1986
Annual Tax Amount $1,546
Lot Size 1.040 Acres
Acres 1.04
Property Description
Location
State FL
County Putnam
Community St Johns Riverside Estates Highlands Unit 1
Zoning AG
Interior
Interior Features Ceiling Fans(s)
Heating Central
Cooling Central Air
Flooring Tile
Fireplace false
Appliance Range, Refrigerator
Laundry Inside
Exterior
Exterior Feature French Doors, Storage
Garage Spaces 2.0
Utilities Available Electricity Connected, Public
Roof Type Metal
Attached Garage true
Garage true
Private Pool No
Building
Entry Level Two
Foundation Slab
Lot Size Range 1 to less than 2
Sewer Septic Tank
Water Well
Structure Type Vinyl Siding
New Construction false
Others
Senior Community No
Ownership Fee Simple
Acceptable Financing Cash, Conventional
Listing Terms Cash, Conventional
Special Listing Condition None

Find out why customers are choosing LPT Realty to meet their real estate needs





