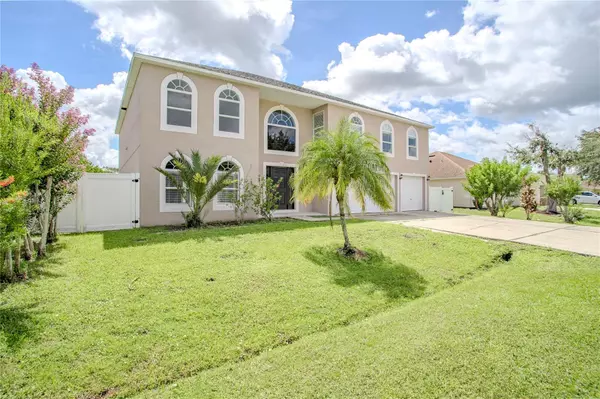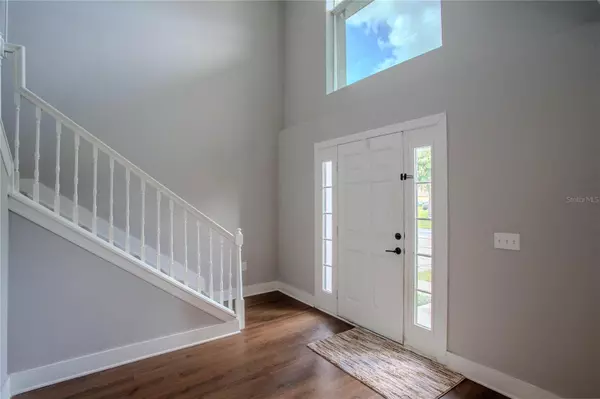6 Beds
5 Baths
3,896 SqFt
6 Beds
5 Baths
3,896 SqFt
Key Details
Property Type Single Family Home
Sub Type Single Family Residence
Listing Status Active
Purchase Type For Sale
Square Footage 3,896 sqft
Price per Sqft $128
Subdivision Poinciana Village 02 Neighborhood 01
MLS Listing ID G5085368
Bedrooms 6
Full Baths 4
Half Baths 1
HOA Fees $252/ann
HOA Y/N Yes
Originating Board Stellar MLS
Year Built 2006
Annual Tax Amount $2,107
Lot Size 0.280 Acres
Acres 0.28
Property Description
Location
State FL
County Osceola
Community Poinciana Village 02 Neighborhood 01
Zoning OPUD
Interior
Interior Features Ceiling Fans(s), Eat-in Kitchen, Kitchen/Family Room Combo, Open Floorplan, PrimaryBedroom Upstairs, Solid Surface Counters, Solid Wood Cabinets, Thermostat, Walk-In Closet(s), Window Treatments
Heating Central
Cooling Central Air
Flooring Carpet, Wood
Fireplace false
Appliance Dishwasher, Dryer, Microwave, Range, Range Hood, Refrigerator, Washer, Water Filtration System
Laundry Inside
Exterior
Exterior Feature Other
Parking Features Covered, Driveway
Garage Spaces 2.0
Community Features Deed Restrictions, Sidewalks, Wheelchair Access
Utilities Available Electricity Available, Electricity Connected, Sewer Connected, Street Lights, Underground Utilities, Water Connected
Roof Type Shingle
Attached Garage true
Garage true
Private Pool No
Building
Entry Level Two
Foundation Slab
Lot Size Range 1/4 to less than 1/2
Sewer Public Sewer
Water Public
Structure Type Block,Concrete
New Construction false
Others
Pets Allowed Yes
HOA Fee Include Common Area Taxes,Escrow Reserves Fund,Maintenance Grounds
Senior Community No
Ownership Fee Simple
Monthly Total Fees $21
Acceptable Financing Cash, Conventional, FHA, VA Loan
Membership Fee Required Required
Listing Terms Cash, Conventional, FHA, VA Loan
Special Listing Condition None

Find out why customers are choosing LPT Realty to meet their real estate needs





