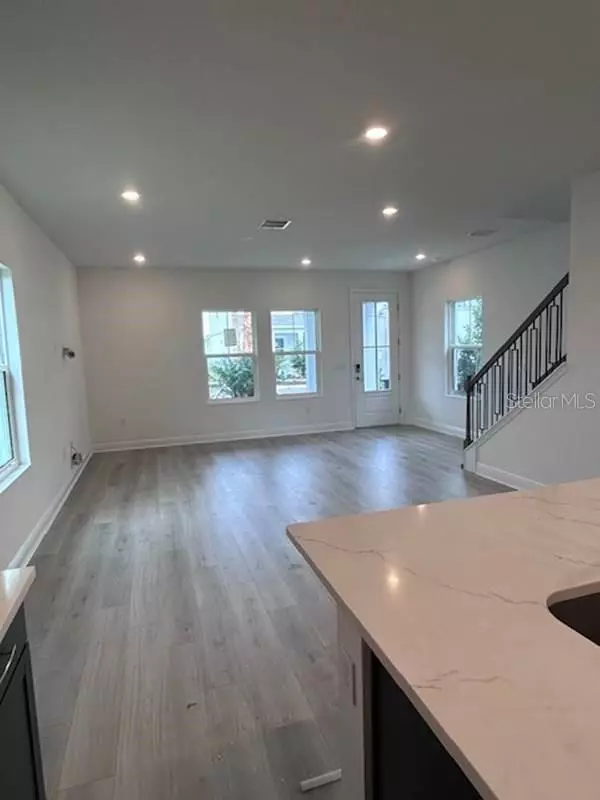4 Beds
3 Baths
1,891 SqFt
4 Beds
3 Baths
1,891 SqFt
OPEN HOUSE
Sat Jan 25, 11:00am - 3:00pm
Sun Jan 26, 1:00pm - 3:00pm
Mon Jan 27, 11:00am - 3:00pm
Tue Jan 28, 11:00am - 3:00pm
Wed Jan 29, 11:00am - 3:00pm
Thu Jan 30, 11:00am - 3:00pm
Key Details
Property Type Single Family Home
Sub Type Single Family Residence
Listing Status Active
Purchase Type For Sale
Square Footage 1,891 sqft
Price per Sqft $311
Subdivision Bungalow Walk Lakewood Ranch Neighborhood
MLS Listing ID G5084350
Bedrooms 4
Full Baths 2
Half Baths 1
HOA Fees $190/mo
HOA Y/N Yes
Originating Board Stellar MLS
Year Built 2024
Lot Size 3,049 Sqft
Acres 0.07
Property Description
Location
State FL
County Sarasota
Community Bungalow Walk Lakewood Ranch Neighborhood
Zoning VPD
Rooms
Other Rooms Inside Utility, Loft
Interior
Interior Features Living Room/Dining Room Combo, Open Floorplan, Primary Bedroom Main Floor, Split Bedroom, Stone Counters, Thermostat, Walk-In Closet(s)
Heating Central
Cooling Central Air
Flooring Carpet, Ceramic Tile
Furnishings Unfurnished
Fireplace false
Appliance Dishwasher, Disposal, Exhaust Fan, Gas Water Heater, Microwave, Range
Laundry Gas Dryer Hookup, Inside, Laundry Room
Exterior
Exterior Feature Irrigation System, Rain Gutters, Sidewalk
Parking Features Alley Access, Garage Door Opener, Garage Faces Rear
Garage Spaces 2.0
Community Features Community Mailbox, Deed Restrictions, Dog Park, Park, Pool, Sidewalks
Utilities Available Cable Available, Electricity Available, Natural Gas Available, Public, Sewer Available, Street Lights, Underground Utilities, Water Available
Amenities Available Fence Restrictions, Park, Pool
Roof Type Shingle
Porch Covered, Front Porch, Side Porch
Attached Garage true
Garage true
Private Pool No
Building
Lot Description Cleared, Sidewalk, Paved
Entry Level Two
Foundation Slab
Lot Size Range 0 to less than 1/4
Builder Name DREAM FINDERS HOMES
Sewer Public Sewer
Water Public
Architectural Style Traditional
Structure Type Block,Cement Siding
New Construction true
Schools
Elementary Schools Tatum Ridge Elementary
Middle Schools Mcintosh Middle
High Schools Booker High
Others
Pets Allowed Yes
HOA Fee Include Pool
Senior Community No
Ownership Fee Simple
Monthly Total Fees $190
Acceptable Financing Cash, Conventional, FHA, VA Loan
Membership Fee Required Required
Listing Terms Cash, Conventional, FHA, VA Loan
Special Listing Condition None

Find out why customers are choosing LPT Realty to meet their real estate needs





