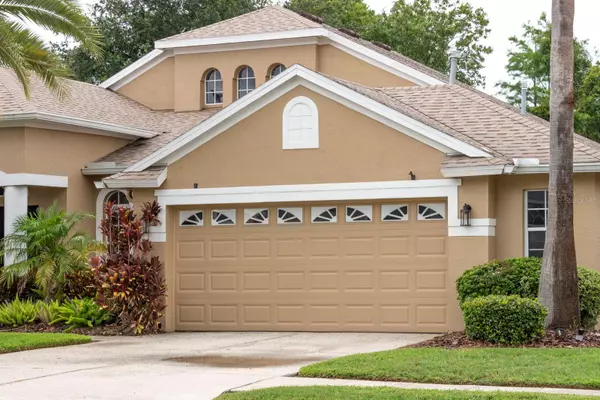4 Beds
3 Baths
2,648 SqFt
4 Beds
3 Baths
2,648 SqFt
Key Details
Property Type Single Family Home
Sub Type Single Family Residence
Listing Status Active
Purchase Type For Sale
Square Footage 2,648 sqft
Price per Sqft $245
Subdivision Thousand Oaks Ph 02 03 04 05
MLS Listing ID U8247114
Bedrooms 4
Full Baths 3
HOA Fees $345/ann
HOA Y/N Yes
Originating Board Stellar MLS
Year Built 2002
Annual Tax Amount $3,302
Lot Size 7,840 Sqft
Acres 0.18
Property Description
This is a perfect home for families, entertainers, and work from home professionals.
Wide open floor plan with 18 foot ceilings, beautiful master suite overlooking the pool and conservation, master bath has dual head shower, dual sinks, and custom closet. Guest suite has a full bathroom. Bedrooms 3 and 4 are spacious with walk in closets.
Huge Screened in private lanai with a covered area is perfect for pool parties, BBQ's, and outdoor entertaining. Surround sound installed inside and outside.
Renovations include a chef's kitchen with 8 foot island, custom cabinets, all new stainless steel appliances, gas stove, gas oven with air fryer setting, new AC and ducts, life proof vinyl plank flooring, new carpet in bedrooms, master bath, interior - exterior paint, and new roof. The home was re-insulated and converted to all LED so utility bills are a fraction of what they used to be. Pool with Spillover spa was just refinished in 2024 and has a 10 year warranty. It also has a 7 panel solar heating system installed in 2019 with warranty. All rooms are Cat 5 internet ready. The home has a whole house water filtration system and reverse osmosis water for the kitchen and refrigerator.
Established friendly neighborhood with A rated schools with easy access to Tampa, Tarpon Springs, Palm Harbor, Downtown New Port Richey, and Trinity Hospital is 2 miles away.
Community has access to great bike trails, YMCA, and shopping. No CDD fees and HOA is only $360 per year. Home has never had flood damage and is in Evacuation Zone E. Neighborhood has underground power lines so there are no issues during storms.
This home is turnkey, ready to move into, and enjoy. Book your showing appointment to see one of the nicest homes in the area. Priced to sell and the owner can close quickly if needed.
Location
State FL
County Pasco
Community Thousand Oaks Ph 02 03 04 05
Zoning MPUD
Interior
Interior Features Cathedral Ceiling(s), Ceiling Fans(s), Eat-in Kitchen, High Ceilings, Kitchen/Family Room Combo, Living Room/Dining Room Combo, Solid Surface Counters, Solid Wood Cabinets, Split Bedroom, Stone Counters, Window Treatments
Heating Electric
Cooling Central Air
Flooring Carpet, Luxury Vinyl
Furnishings Negotiable
Fireplace false
Appliance Dishwasher, Microwave, Range, Refrigerator, Water Filtration System, Water Purifier, Water Softener
Laundry Laundry Room
Exterior
Exterior Feature Irrigation System, Private Mailbox, Sidewalk, Sliding Doors
Garage Spaces 2.0
Pool Gunite, Heated
Community Features Deed Restrictions
Utilities Available Electricity Connected, Public, Sewer Connected, Water Connected
Amenities Available Fence Restrictions
View Park/Greenbelt, Trees/Woods
Roof Type Shingle
Porch Covered, Patio
Attached Garage true
Garage true
Private Pool Yes
Building
Lot Description Conservation Area, Greenbelt
Story 1
Entry Level One
Foundation Slab
Lot Size Range 0 to less than 1/4
Sewer Public Sewer
Water Public
Architectural Style Other
Structure Type Block
New Construction false
Schools
Elementary Schools Trinity Oaks Elementary
High Schools J.W. Mitchell High-Po
Others
Pets Allowed Cats OK, Dogs OK, Number Limit, Yes
HOA Fee Include Common Area Taxes,Maintenance Grounds,Other,Trash
Senior Community No
Pet Size Medium (36-60 Lbs.)
Ownership Fee Simple
Monthly Total Fees $28
Acceptable Financing Cash, Conventional, VA Loan
Membership Fee Required Required
Listing Terms Cash, Conventional, VA Loan
Num of Pet 4
Special Listing Condition None

Find out why customers are choosing LPT Realty to meet their real estate needs





