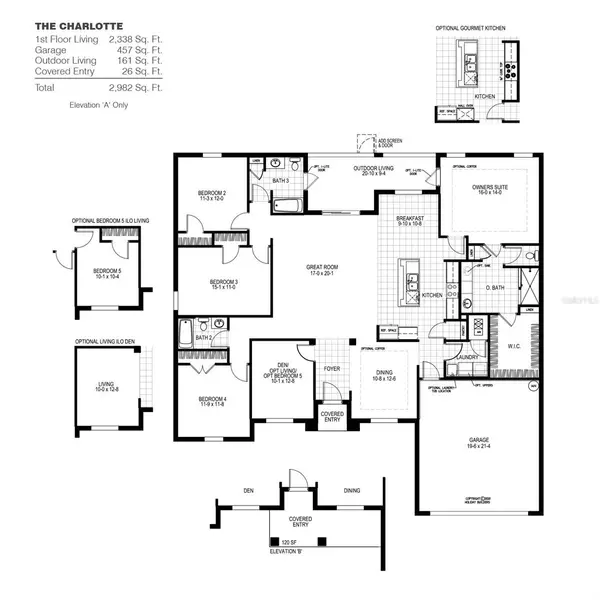4 Beds
3 Baths
2,338 SqFt
4 Beds
3 Baths
2,338 SqFt
Key Details
Property Type Single Family Home
Sub Type Single Family Residence
Listing Status Active
Purchase Type For Sale
Square Footage 2,338 sqft
Price per Sqft $170
Subdivision Kingsland Country Estates Whispering Pines
MLS Listing ID C7492800
Bedrooms 4
Full Baths 3
HOA Fees $50/ann
HOA Y/N Yes
Originating Board Stellar MLS
Year Built 2024
Annual Tax Amount $580
Lot Size 0.460 Acres
Acres 0.46
Property Description
Location
State FL
County Marion
Community Kingsland Country Estates Whispering Pines
Zoning R1
Interior
Interior Features Cathedral Ceiling(s), Eat-in Kitchen, Kitchen/Family Room Combo, Living Room/Dining Room Combo, Open Floorplan, Primary Bedroom Main Floor, Solid Surface Counters, Solid Wood Cabinets, Walk-In Closet(s)
Heating Central, Electric
Cooling Central Air
Flooring Carpet, Ceramic Tile
Fireplace false
Appliance Dishwasher, Disposal, Ice Maker, Microwave, Range
Laundry Inside
Exterior
Exterior Feature Sliding Doors
Garage Spaces 2.0
Utilities Available Electricity Available, Electricity Connected, Underground Utilities, Water Available, Water Connected
Roof Type Shingle
Porch Covered, Front Porch, Porch, Rear Porch
Attached Garage true
Garage true
Private Pool No
Building
Entry Level One
Foundation Slab
Lot Size Range 1/4 to less than 1/2
Builder Name Holiday Builders
Sewer Septic Tank
Water Well
Structure Type Block,Stucco
New Construction true
Others
Pets Allowed Yes
Senior Community No
Ownership Fee Simple
Monthly Total Fees $4
Acceptable Financing Cash, Conventional, FHA, VA Loan
Membership Fee Required Required
Listing Terms Cash, Conventional, FHA, VA Loan
Special Listing Condition None

Find out why customers are choosing LPT Realty to meet their real estate needs

