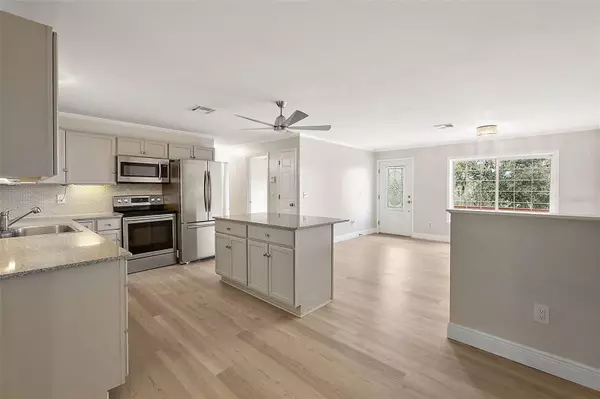3 Beds
2 Baths
2,404 SqFt
3 Beds
2 Baths
2,404 SqFt
OPEN HOUSE
Sat Feb 01, 11:00am - 2:00pm
Key Details
Property Type Single Family Home
Sub Type Single Family Residence
Listing Status Active
Purchase Type For Sale
Square Footage 2,404 sqft
Price per Sqft $262
Subdivision Acreage & Unrec
MLS Listing ID G5078379
Bedrooms 3
Full Baths 2
HOA Y/N No
Originating Board Stellar MLS
Year Built 1999
Annual Tax Amount $3,956
Lot Size 3.000 Acres
Acres 3.0
Property Description
This spacious 3 bed 2 Bath, 2404 sq ft updated home is elevated at the end of a long driveway on 3 HIGH AND DRY FULLY FENCED acres with option to lease another 10 ACRES next door! The Pole barn (easily convert to 3 stall shed row) and a large chicken coop will accommodate your horses and other farm animals make this mini farm move in ready!
2 car attached garage with range of fitted storage cabinets and electric opener.
Enter through the front door, step into the family room and be WOWED by the updated spacious kitchen with granite countertops, under cabinet lighting, large island, pantry and stainless steel appliances. meander on through to the HUGE great room offering so many possibilities! bring your pool table! Even enough room to add another spacious primary suite ! (subject to county approval)
Primary bedroom has French doors opening to the rear screened porch and a walk in closet. En Suite bathroom has a jacuzzi tub with shower combo and marble countertops. Two more bedrooms one with walk in closet. Second bathroom has tub/shower combo and marble countertops. V
Luxury vinyl plank flooring is throughout this spacious home.
Good sized laundry room has a range of cabinets for more storage and leads out to the attached garage which also has a range of storage cabinets and an electric door opener.
To the rear enjoy your relaxing screened porch overlooking a park like private wooded view to enjoy peace and quiet and a glass of wine or cup of coffee.
Or, choose your spacious front deck/porch to watch the stunning sunsets in the evenings overlooking beautiful mature oaks and green pastures. Several fruit trees are also on property.
Did I tell you no HOA?? Bring your toys! Lots of space for boats, ATV's etc.
Close to the Minneola turnpike extension for easy commuting and Publix grocery store, ER center and other amenities.
Zoned for horses
Location
State FL
County Lake
Community Acreage & Unrec
Zoning A
Interior
Interior Features Ceiling Fans(s), Crown Molding
Heating Electric
Cooling Central Air
Flooring Vinyl
Fireplace false
Appliance Dryer, Microwave, Range, Refrigerator, Washer
Laundry Laundry Room
Exterior
Exterior Feature French Doors
Garage Spaces 2.0
Utilities Available Electricity Connected
Roof Type Shingle
Attached Garage true
Garage true
Private Pool No
Building
Lot Description Cleared
Story 1
Entry Level One
Foundation Slab
Lot Size Range 2 to less than 5
Sewer Septic Tank
Water Well
Structure Type HardiPlank Type
New Construction false
Others
Pets Allowed Cats OK, Dogs OK
Senior Community No
Ownership Fee Simple
Acceptable Financing Cash, Conventional, FHA, USDA Loan, VA Loan
Listing Terms Cash, Conventional, FHA, USDA Loan, VA Loan
Special Listing Condition None

Find out why customers are choosing LPT Realty to meet their real estate needs





