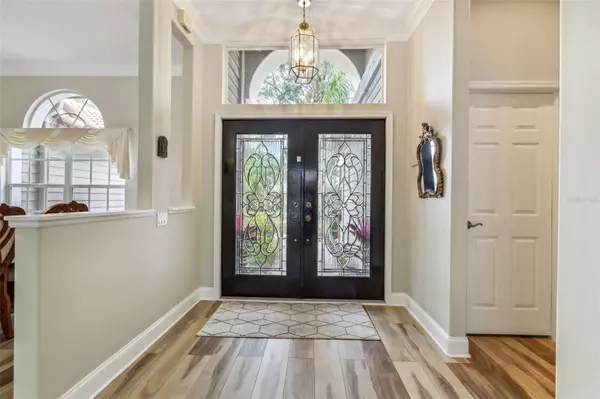4 Beds
3 Baths
2,904 SqFt
4 Beds
3 Baths
2,904 SqFt
Key Details
Property Type Single Family Home
Sub Type Single Family Residence
Listing Status Pending
Purchase Type For Sale
Square Footage 2,904 sqft
Price per Sqft $332
Subdivision Sanctuary At Cobbs Landing The Ph Ii
MLS Listing ID T3497759
Bedrooms 4
Full Baths 3
Construction Status Inspections
HOA Fees $520/ann
HOA Y/N Yes
Originating Board Stellar MLS
Year Built 1993
Annual Tax Amount $5,169
Lot Size 0.330 Acres
Acres 0.33
Lot Dimensions 100x145
Property Description
Nestled in an exclusive community, this residence offers direct access to the pristine waters of Lake Tarpon, inviting you to indulge in activities like skiing, kayaking, paddleboarding, and fishing. community features large marina with boat slips and boat ramp, basketball, tennis courts and playground.
The allure begins as you enter past the oversized parking pad, leading to a 3-car garage on the side, walk past the mature landscaping.
Step through the front doors, and you're greeted by an open-plan masterpiece. Your gaze is drawn to the captivating blue hues of your private pool with a relaxing spillover spa. The formal living and dining rooms set an elegant tone, while the remodeled gourmet kitchen steals the spotlight with its island, solid countertops, 42-inch cabinets, and stainless appliances.
Designed around the private back living area, this home is an entertainer's dream. A covered patio and BBQ grill beckon for memorable cookouts. The screened lanai leads to a large ( new gas heated) pool with a spillover spa, creating a haven of tranquility.
Experience luxury underfoot with new flooring throughout—luxury vinyl plank in main living areas, ceramic tile in bathrooms, and high-grade carpet in bedrooms. The freshly painted and remodeled bathroom adds a touch of modernity.
Major upgrades include a new roof in 2020, Pool resurfaced and deck Jul/24 new water heater '20 new water softener '24, Trane air conditioner with a 10-year warranty (installed in 2018), and 2019 modern code electrical panel installed and all newer appliances. The home is equipped with a Centricon pest control system for added peace of mind.
Only 2 miles to enjoy breathtaking views of the Intracoastal Waterway, Gulf of Mexico, and nightly sunsets. Conveniently located, shopping, restaurants, and amenities on US 19 are just minutes away. With two major international airports within an hour, this is an ideal residence for both families and busy executives who need proximity to airports.
Mature landscaping ensures privacy, and Palm Harbor University High School is just minutes away. This is an ideal location in Pinellas County, offering quick access to famous beaches. Don't miss the chance to book your private viewing and make this executive home your sanctuary in Florida!
Location
State FL
County Pinellas
Community Sanctuary At Cobbs Landing The Ph Ii
Zoning RPD-7.5
Rooms
Other Rooms Den/Library/Office, Family Room, Formal Dining Room Separate, Inside Utility
Interior
Interior Features Built-in Features, Ceiling Fans(s), Eat-in Kitchen, Kitchen/Family Room Combo, Open Floorplan, Pest Guard System, Primary Bedroom Main Floor, Solid Surface Counters, Solid Wood Cabinets, Split Bedroom, Thermostat, Vaulted Ceiling(s), Walk-In Closet(s), Window Treatments
Heating Central, Electric, Natural Gas
Cooling Central Air
Flooring Carpet, Ceramic Tile, Other, Tile, Vinyl
Furnishings Unfurnished
Fireplace true
Appliance Dishwasher, Disposal, Dryer, Electric Water Heater, Microwave, Range, Range Hood, Refrigerator, Washer, Water Softener
Laundry Electric Dryer Hookup, Gas Dryer Hookup, Inside, Laundry Room, Washer Hookup
Exterior
Exterior Feature Garden, Irrigation System, Lighting, Private Mailbox, Rain Gutters, Sidewalk, Sliding Doors
Parking Features Driveway, Garage Door Opener, Garage Faces Side, Golf Cart Parking, Oversized, Parking Pad
Garage Spaces 3.0
Fence Fenced
Pool Child Safety Fence, Gunite, In Ground, Lighting, Outside Bath Access, Pool Sweep, Screen Enclosure
Community Features Deed Restrictions, Golf Carts OK, Park, Playground, Sidewalks, Tennis Courts
Utilities Available Cable Connected, Electricity Connected, Fire Hydrant, Natural Gas Available, Propane, Sewer Connected, Street Lights, Water Connected
Amenities Available Fence Restrictions, Park, Playground, Tennis Court(s)
View Garden, Pool, Trees/Woods
Roof Type Tile
Porch Covered, Front Porch, Patio, Porch, Screened
Attached Garage true
Garage true
Private Pool Yes
Building
Lot Description In County, Landscaped, Near Golf Course, Near Public Transit, Sidewalk, Paved
Story 1
Entry Level One
Foundation Slab
Lot Size Range 1/4 to less than 1/2
Sewer Public Sewer
Water Public
Architectural Style Contemporary
Structure Type Block,Stucco
New Construction false
Construction Status Inspections
Schools
Elementary Schools Highland Lakes Elementary-Pn
Middle Schools Carwise Middle-Pn
High Schools Palm Harbor Univ High-Pn
Others
Pets Allowed Breed Restrictions, Cats OK, Dogs OK
HOA Fee Include Common Area Taxes,Maintenance Grounds
Senior Community No
Ownership Fee Simple
Monthly Total Fees $173
Acceptable Financing Cash, Conventional, VA Loan
Membership Fee Required Required
Listing Terms Cash, Conventional, VA Loan
Special Listing Condition None

Find out why customers are choosing LPT Realty to meet their real estate needs





